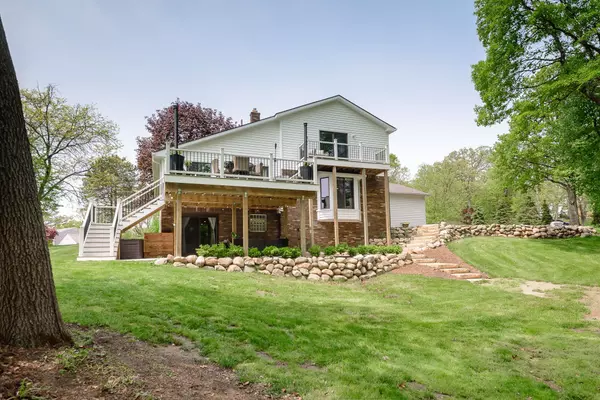For more information regarding the value of a property, please contact us for a free consultation.
10876 CARTIER Drive Brighton, MI 48114 9041
Want to know what your home might be worth? Contact us for a FREE valuation!

Our team is ready to help you sell your home for the highest possible price ASAP
Key Details
Sold Price $478,000
Property Type Single Family Home
Sub Type Single Family
Listing Status Sold
Purchase Type For Sale
Square Footage 2,040 sqft
Price per Sqft $234
Subdivision Greenfield Pointe No 1
MLS Listing ID 60214008
Sold Date 06/09/23
Style 2 Story
Bedrooms 4
Full Baths 2
Half Baths 1
Abv Grd Liv Area 2,040
Year Built 1976
Annual Tax Amount $3,164
Lot Size 0.810 Acres
Acres 0.81
Lot Dimensions 157.00 x 225.00
Property Description
***MULTIPLE OFFERS RECEIVED. HIGHEST AND BEST DEADLINE SUNDAY, 5/21/2023 at 8PM***This 4 bedroom, 2.1 bath colonial home is a completely remodeled showstopper. There isn't one part of this home that hasn't been touched. Walk into the expansive foyer which leads to the family room and formal dining. Main floor boasts a bedroom, half bath, and laundry room. The 2-car attached garage was built for a race car with epoxy and racedeck flooring. Back into the home you have a living room with a wood burning fireplace for those colder months and a kitchen that features a brand new appliance package (2023)and granite counters (2021). Right off the kitchen is a maintenance free, updated (2020) trex deck, which is perfect for entertaining. The second floor boasts another fully remodeled bathroom and 2 additional bedrooms. Upstairs you will also find the spacious primary & updated ensuite (2022) with a stand up shower, walk in closet, and private balcony overlooking your private wooded back yard. The finished walkout basement features a new patio (2022) with a view of the almost 1 acre lot, which includes a new retaining wall and steps. Exterior upgrades include: new roof in 2018, new siding, insulation and front door in 2020, and new AC in 2023. This home won't last long!
Location
State MI
County Livingston
Area Brighton Twp (47001)
Rooms
Basement Partially Finished, Walk Out
Interior
Interior Features DSL Available
Hot Water Gas
Heating Forced Air
Cooling Central A/C, Attic Fan
Fireplaces Type Gas Fireplace, LivRoom Fireplace, Primary Bedroom Fireplace, Natural Fireplace
Appliance Dishwasher, Disposal, Dryer, Microwave, Range/Oven, Refrigerator
Exterior
Parking Features Attached Garage
Garage Spaces 2.0
Garage Yes
Building
Story 2 Story
Foundation Basement
Water Community, Private Well
Architectural Style Colonial
Structure Type Stone,Vinyl Siding
Schools
School District Brighton Area Schools
Others
HOA Fee Include Maintenance Grounds,Water
Ownership Private
Assessment Amount $7
Energy Description Natural Gas
Acceptable Financing Cash
Listing Terms Cash
Financing Cash,Conventional,FHA,VA
Read Less

Provided through IDX via MiRealSource. Courtesy of MiRealSource Shareholder. Copyright MiRealSource.
Bought with Keller Williams Ann Arbor Market Center




