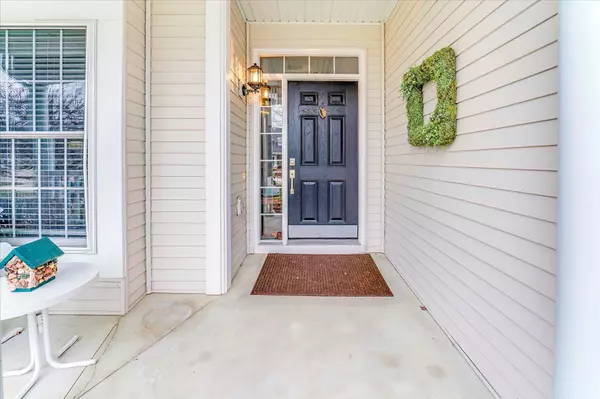For more information regarding the value of a property, please contact us for a free consultation.
3886 Hillsdale Drive Auburn Hills, MI 48326 4300
Want to know what your home might be worth? Contact us for a FREE valuation!

Our team is ready to help you sell your home for the highest possible price ASAP
Key Details
Sold Price $495,000
Property Type Condo
Sub Type Condominium
Listing Status Sold
Purchase Type For Sale
Square Footage 2,630 sqft
Price per Sqft $188
Subdivision Heritage In The Hills Occpn 1133
MLS Listing ID 60207585
Sold Date 06/14/23
Style 1 1/2 Story
Bedrooms 3
Full Baths 2
Half Baths 1
Abv Grd Liv Area 2,630
Year Built 1999
Annual Tax Amount $3,756
Property Description
Beautifully updated and well maintained detached condo in desirable Heritage in the Hills. Located on a premium wooded lot, enjoy relaxing on the screened in porch or composite deck. Open concept floor plan boasts hardwood floors throughout the main level. First floor primary bedroom with 2 closets, ensuite bathroom with dual sink vanity, separate shower and walk in tub. Laundry room with washer and dryer has a large pantry closet. Large eat in kitchen with SS appliances, Viking gas stove and granite countertops. Upper level has 2 large bedrooms, full bathroom, loft and bonus room. Partially finished basement has large walk in storage closet, kitchenette and plenty of storage. This is a gated 55+ active community offering many amenities: clubhouse, pool, tennis, pickleball, shuffleboard, bocce, social events and much more! BATVAI Some exclusions apply.
Location
State MI
County Oakland
Area Auburn Hills (63141)
Rooms
Basement Partially Finished
Interior
Interior Features Cable/Internet Avail.
Heating Forced Air
Appliance Dishwasher, Disposal, Dryer, Microwave, Range/Oven, Refrigerator, Washer
Exterior
Parking Features Attached Garage, Electric in Garage, Gar Door Opener, Direct Access
Garage Spaces 2.0
Amenities Available Club House, Exercise/Facility Room, Gate House, Private Entry
Garage Yes
Building
Story 1 1/2 Story
Foundation Basement
Water Public Water
Architectural Style Detached, Other
Structure Type Vinyl Siding
Schools
School District Pontiac City School District
Others
HOA Fee Include Maintenance Grounds,Snow Removal,Club House Included
Ownership Private
Assessment Amount $4
Energy Description Natural Gas
Acceptable Financing Conventional
Listing Terms Conventional
Financing Cash,Conventional
Pets Allowed Number Limit
Read Less

Provided through IDX via MiRealSource. Courtesy of MiRealSource Shareholder. Copyright MiRealSource.
Bought with Berkshire Hathaway HomeServices Kee Realty
GET MORE INFORMATION





