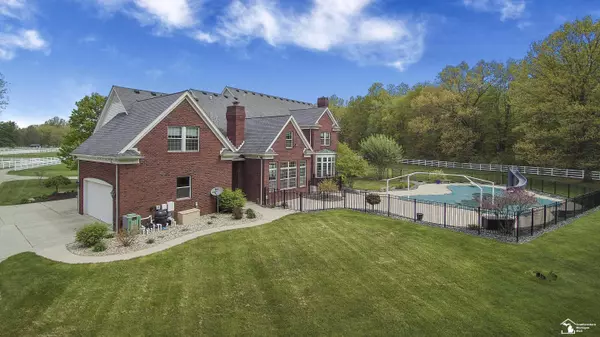For more information regarding the value of a property, please contact us for a free consultation.
8838 Dillon Temperance, MI 48182
Want to know what your home might be worth? Contact us for a FREE valuation!

Our team is ready to help you sell your home for the highest possible price ASAP
Key Details
Sold Price $849,900
Property Type Single Family Home
Sub Type Single Family
Listing Status Sold
Purchase Type For Sale
Square Footage 5,780 sqft
Price per Sqft $147
MLS Listing ID 50109480
Sold Date 06/20/23
Style 2 Story
Bedrooms 5
Full Baths 5
Half Baths 3
Abv Grd Liv Area 5,780
Year Built 2002
Annual Tax Amount $10,416
Lot Size 7.750 Acres
Acres 7.75
Lot Dimensions 90x224x726x317x1350 Irreg
Property Description
Nestled 1300' off Temperance Road, offering 6500+ sq. ft, on approx. 7.75 acres, this superbly designed home is perfect for entertaining yet comfortable as a family home. 20' ceilings throughout 1st floor beginning at the grand Foyer showcasing the dramatic formal staircase; formal Living Room with wood flooring, crown molding and gas fireplace & formal Dining Room with bay window, both walled floor to ceiling with southern exposure windows; French door to dazzling Sunroom; updated guest 1/2 Bath; Library/Office; Pocket door from Dining Room to Butler's Pantry; Eat-in Kitchen with granite countertops, 9x4 island, (2) stainless steel dishwashers, Viking range ovens & sub zero refrigerator, 8x8 pantry; Family Room with 2nd gas fireplace; Mudroom with bench seat and built in storage, 2nd updated ½ Bath, first floor Laundry Room with washer/dryer hookups; Second staircase, 2nd floor offers 5 Bedrooms, including Primary Suite, each with own private full bathroom. Primary Suite includes, double bowl sinks, separate jetted tub, walk-in tile shower, walk-in closet & access to outside balcony. Bonus room could be used as 6th Bedroom; second Laundry Room; Finished basement adds over 2,000+ square feet of living area and includes a kitchenette with icemaker & refrigerator, ½ Bath, Wine Cellar & Workout Room with rubber flooring. Staircase to 3rd floor waiting to be finished, 52x28 (Sellers have architectural plans already drawn); Salt water, gunite, heated built-in pool with slide & diving board; Concrete Patio with 20x10 Sunbrella awning; 4 car garage with two individual doors, includes Tesla Charging Station; Whole house Generator; 65x34 Outbuilding; sprinkler system; surround sound capabilities; Pride of ownership is revealed in updates, painting and new carpet. Pre-approved buyers only. Survey and additional information in MLS documents.
Location
State MI
County Monroe
Area Bedford Twp (58002)
Rooms
Basement Finished, Poured, Sump Pump
Interior
Interior Features 9 ft + Ceilings, Bay Window, Cathedral/Vaulted Ceiling, Hardwood Floors, Spa/Jetted Tub, Walk-In Closet, Wet Bar/Bar
Heating Forced Air
Cooling Ceiling Fan(s), Central A/C
Fireplaces Type FamRoom Fireplace, Gas Fireplace, LivRoom Fireplace
Appliance Bar-Refrigerator, Dishwasher, Disposal, Microwave, Range/Oven, Refrigerator
Exterior
Parking Features Attached Garage, Gar Door Opener, Side Loading Garage
Garage Spaces 4.0
Garage Yes
Building
Story 2 Story
Foundation Basement, Crawl
Water Private Well
Architectural Style Traditional
Structure Type Brick,Vinyl Siding
Schools
School District Bedford Public Schools
Others
Ownership Private
SqFt Source Public Records
Energy Description Natural Gas
Acceptable Financing Cash
Listing Terms Cash
Financing Cash,Conventional
Read Less

Provided through IDX via MiRealSource. Courtesy of MiRealSource Shareholder. Copyright MiRealSource.
Bought with Welles Bowen Gio Realty Inc. - Lambertville




