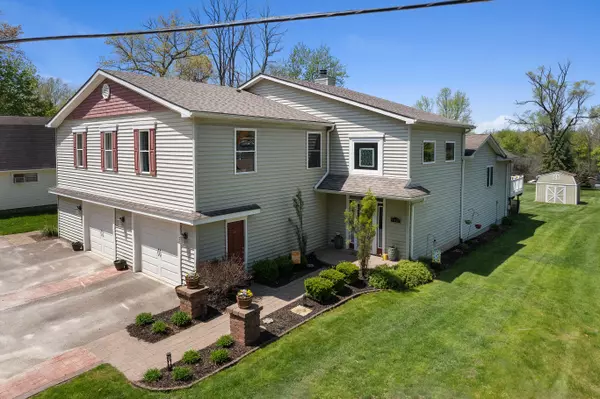For more information regarding the value of a property, please contact us for a free consultation.
4419 CORNWELL Lane Whitmore Lake, MI 48189 9799
Want to know what your home might be worth? Contact us for a FREE valuation!

Our team is ready to help you sell your home for the highest possible price ASAP
Key Details
Sold Price $760,000
Property Type Single Family Home
Sub Type Single Family
Listing Status Sold
Purchase Type For Sale
Square Footage 3,676 sqft
Price per Sqft $206
Subdivision Cornwell Acres
MLS Listing ID 60212087
Sold Date 06/23/23
Style 2 Story
Bedrooms 4
Full Baths 3
Half Baths 1
Abv Grd Liv Area 3,676
Year Built 1945
Annual Tax Amount $8,027
Lot Size 0.630 Acres
Acres 0.63
Lot Dimensions 62.00 x 440.00
Property Description
Welcome to the Portage Chain of Lakes! This Gorgeous Home offers a rare combination of a Beautiful Yard and Huron River Frontage with quick access to the Portage Chain! Situated on a Spacious .63 Acre Lot, this 4 Bedroom, 3.5 Bath Colonial previews 4156 Total Finished Square Feet! Upon entering, you're greeted by a Grand Foyer with Tall Ceilings, an Open Concept Floor Plan and Tile Floors throughout! Entertaining both inside and out is a breeze with the Dual Main Floor Living Spaces previewing a double sided Fireplace! Step into the stunning Kitchen/Dining Room Combo offering Vaulted Ceilings and Natural Light through the Doorwalls overlooking the Yard and Water Frontage! The Kitchen previews an abundance of Cabinetry paired with Tiled Backsplash, Granite Countertops and Stainless Steel Appliances. Head up the stairs where you will find a all four spacious bedrooms including the Primary Ensuite. Step through the french doors to your own private wing with a Large Walk In Closet and Primary Bath including a Dual Sink Vanity and Spacious Walk In Shower. Additionally upstairs you can find a Family Room and Lofted Office/Flex Area. The Finished Lower Level is a great spot a Gym/Recreation Room! Head Outside and truly enjoy the Spotlight of this Home! The massive stone patio is perfect for a variety of activities and includes a firepit! The Yard is a dream for all outdoor events and includes plenty of outdoor storage with two sheds! Take a beautiful walk down to the docks (included in the sale), hop on your boat and be on the Chain in just MINUTES! This Home is the perfect package with plenty of square footage, acreage and Water Front! Get Ready for Life at the Lake just in time for Summer!
Location
State MI
County Livingston
Area Hamburg Twp (47007)
Rooms
Basement Finished
Interior
Interior Features Cable/Internet Avail., DSL Available
Hot Water Gas, Tankless Hot Water
Heating Hot Water, Radiant
Cooling Ceiling Fan(s), Central A/C
Fireplaces Type DinRoom Fireplace, Gas Fireplace, LivRoom Fireplace
Appliance Dishwasher, Disposal, Dryer, Microwave, Range/Oven, Washer
Exterior
Parking Features Attached Garage, Electric in Garage, Gar Door Opener, Heated Garage, Side Loading Garage, Direct Access
Garage Spaces 2.5
Garage Description 33x24
Garage Yes
Building
Story 2 Story
Foundation Basement, Slab
Water Private Well
Architectural Style Colonial
Structure Type Vinyl Siding
Schools
School District Dexter Community School District
Others
Ownership Private
Energy Description Natural Gas
Acceptable Financing Conventional
Listing Terms Conventional
Financing Cash,Conventional
Read Less

Provided through IDX via MiRealSource. Courtesy of MiRealSource Shareholder. Copyright MiRealSource.
Bought with Keller Williams Home




