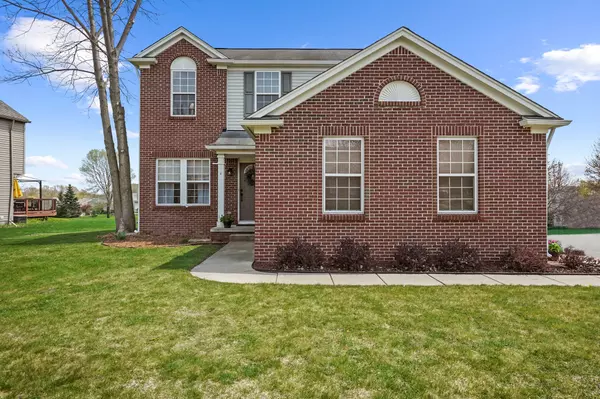For more information regarding the value of a property, please contact us for a free consultation.
891 CANYON CREEK Drive Holly, MI 48442 1560
Want to know what your home might be worth? Contact us for a FREE valuation!

Our team is ready to help you sell your home for the highest possible price ASAP
Key Details
Sold Price $311,000
Property Type Single Family Home
Sub Type Single Family
Listing Status Sold
Purchase Type For Sale
Square Footage 1,826 sqft
Price per Sqft $170
Subdivision The Preserve Of Riverside Condo
MLS Listing ID 60210759
Sold Date 06/13/23
Style 2 Story
Bedrooms 4
Full Baths 2
Half Baths 1
Abv Grd Liv Area 1,826
Year Built 2004
Annual Tax Amount $3,751
Lot Size 10,454 Sqft
Acres 0.24
Lot Dimensions 108x145x68x97
Property Description
HIGHEST & BEST OFFERS DUE BY WEDNESDAY, MAY 10TH @ 1:00PM. Welcome to this beautiful 4 bedroom home located in the desirable Preserves of Riverside Community. Enjoy the natural light coming through the many large windows. Open floor plan, perfect for gatherings. Great room is spacious and offers a gas fireplace and is open to the dining area. Bright white kitchen offers ample counter space, newer stainless steel appliances and abundant cabinets, perfect for storage. Flex space on the entry level can be used for virtual careers, game room, sitting room, study and more. First floor laundry for ease. Primary bedroom is oversized and offers many options to make this a nice retreat, with it's attached sizable ensuite which include a soaker tub and large walk in closet. Basement is clean, tidy and includes an egress window, ready to finish. Just in time to enjoy bbq's on the back deck and the large corner lot. Playground within the community. Close to downtown Holly, freeways, shopping, restaurants and walking distance to Holly Academy.
Location
State MI
County Oakland
Area Holly Twp (63011)
Rooms
Basement Unfinished
Interior
Interior Features DSL Available
Hot Water Gas
Heating Forced Air
Cooling Central A/C
Fireplaces Type FamRoom Fireplace, Gas Fireplace
Appliance Dishwasher, Disposal, Range/Oven, Refrigerator
Exterior
Parking Features Attached Garage
Garage Spaces 2.0
Garage Yes
Building
Story 2 Story
Foundation Basement
Water Public Water
Architectural Style Colonial
Structure Type Vinyl Siding
Schools
School District Holly Area School District
Others
Ownership Private
Assessment Amount $301
Energy Description Natural Gas
Acceptable Financing Conventional
Listing Terms Conventional
Financing Cash,Conventional,FHA,VA
Pets Allowed Call for Pet Restrictions, Cats Allowed, Dogs Allowed
Read Less

Provided through IDX via MiRealSource. Courtesy of MiRealSource Shareholder. Copyright MiRealSource.
Bought with Real Estate One Milford




