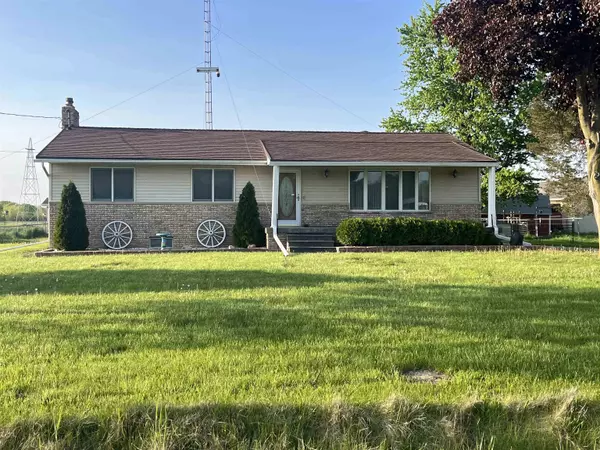For more information regarding the value of a property, please contact us for a free consultation.
7410 Wilson Road Montrose, MI 48457
Want to know what your home might be worth? Contact us for a FREE valuation!

Our team is ready to help you sell your home for the highest possible price ASAP
Key Details
Sold Price $445,000
Property Type Single Family Home
Sub Type Single Family
Listing Status Sold
Purchase Type For Sale
Square Footage 2,040 sqft
Price per Sqft $218
MLS Listing ID 50108332
Sold Date 06/26/23
Style 1 Story
Bedrooms 3
Full Baths 1
Half Baths 1
Abv Grd Liv Area 2,040
Year Built 1975
Annual Tax Amount $4,325
Tax Year 2023
Lot Size 40.000 Acres
Acres 40.0
Lot Dimensions 656 x 2607
Property Description
IMMACULATE Gorgeous Country Home with enough space for all your farming needs. Home includes 3 bedrooms, spacious Kitchen with Oak cabinets-Corian Counters, large Living Room and HUGE Sun Room with enough space for just about anything you could want-Play area, Laundry Facilities, Theater Room and more-includes a Hot Tub for your relaxing time after working a days work on the Farm. Full partially finished basement with Kitchen and tons of storage area. Home also has an additional heating system-outside Wood Furnace and a Pool for Summertime fun with Pool House/changing room-storage. You also get a 3.5 Garage with 10 ft. and 16 ft. doors, 30 x 76 Barn with silo, additional 40 x 64 Barn with a 32 ft addition-partially finished with water, 12 x 20 Shed, Chicken coup, fenced Barn Yard and fenced Pasture. Top this Farm off with 40 acres of which approximately 32 tillable and some woods. This home is currently an active Farm with privacy galore. Natural Gas to home but not hooked up. Current farmer does not use pesticides. Make your appointment today.
Location
State MI
County Genesee
Area Montrose Twp (25012)
Zoning Agricultural
Rooms
Basement Block, Partially Finished, Sump Pump
Interior
Interior Features Ceramic Floors, Hardwood Floors, Sump Pump, Window Treatment(s), Whirlpool/Hot Tub
Hot Water Propane Hot Water
Heating Baseboard, Boiler, Hot Water
Cooling Ceiling Fan(s), Central A/C
Appliance Dishwasher
Exterior
Parking Features Additional Garage(s), Detached Garage, Electric in Garage, Gar Door Opener, Workshop, Direct Access
Garage Spaces 3.0
Farm Hay Barn,Horse Barn,Silo(s)
Garage Yes
Building
Story 1 Story
Foundation Basement
Water Private Well
Architectural Style Ranch
Structure Type Aluminum,Brick
Schools
Elementary Schools Carter Elementary
Middle Schools Kuehn-Haven Middle School
High Schools Hill-Mccloy High School
School District Montrose Community Schools
Others
Ownership Private
SqFt Source Measured
Assessment Amount $160
Energy Description LP/Propane Gas
Acceptable Financing Conventional
Listing Terms Conventional
Financing Cash,Conventional
Read Less

Provided through IDX via MiRealSource. Courtesy of MiRealSource Shareholder. Copyright MiRealSource.
Bought with Home Team Realty Group LLC




