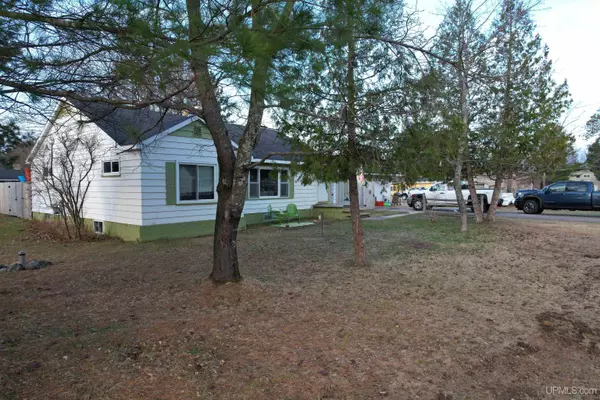For more information regarding the value of a property, please contact us for a free consultation.
E5473 E Woodland Ave Au Train, MI 49806
Want to know what your home might be worth? Contact us for a FREE valuation!

Our team is ready to help you sell your home for the highest possible price ASAP
Key Details
Sold Price $190,000
Property Type Single Family Home
Sub Type Single Family
Listing Status Sold
Purchase Type For Sale
Square Footage 1,452 sqft
Price per Sqft $130
MLS Listing ID 50107119
Sold Date 06/28/23
Style 1 Story
Bedrooms 2
Full Baths 1
Half Baths 1
Abv Grd Liv Area 1,452
Year Built 1958
Annual Tax Amount $1,132
Tax Year 2022
Lot Size 0.520 Acres
Acres 0.52
Lot Dimensions 150X150
Property Description
Very comfortable 2 bedroom, 1.5 bath home in a great location just one block from the sandy shores of Lake Superior and the banks of the Au Train River in the village of Au Train. This house sits on a corner of 3 lots, 50X150 each, one completely vacant with a cement slab. Very large and bright eat-in kitchen with lots of storage. Newly installed French doors in the kitchen dining area that open onto a nice sized deck and attached stone patio which are enclosed by a treated wood privacy fence. Basement has newly remodeled family room with fireplace, laundry room and lots of storage. Yard has a variety of lilac bushes and other mature trees. There is a detached 2 car garage. Conditional Use Permit available thru Au Train Township as the home is zoned both residential and town development and is ideally located as a permanent residence, vacation home, or possible vacation rental with the AuTrain Beach, AuTrain River, and Snowmobile/ORV trails within a block of the home!
Location
State MI
County Alger
Area Au Train Twp (02002)
Zoning Residential
Rooms
Basement Block, Partially Finished
Interior
Interior Features Cable/Internet Avail.
Hot Water Gas
Heating Forced Air
Cooling None
Fireplaces Type Basement Fireplace, Wood Burning
Appliance Dishwasher, Dryer, Range/Oven, Refrigerator, Washer
Exterior
Parking Features Detached Garage
Garage Spaces 2.0
Garage Description 20X24
Garage Yes
Building
Story 1 Story
Foundation Basement
Water Private Well
Architectural Style Conventional Frame
Structure Type Aluminum
Schools
School District Autrain-Onota Public Schools
Others
Ownership Private
SqFt Source Appraisal
Energy Description Natural Gas
Acceptable Financing Conventional
Listing Terms Conventional
Financing Cash,Conventional,FHA,VA,Rural Development
Read Less

Provided through IDX via MiRealSource. Courtesy of MiRealSource Shareholder. Copyright MiRealSource.
Bought with RE/MAX SUPERIORLAND




