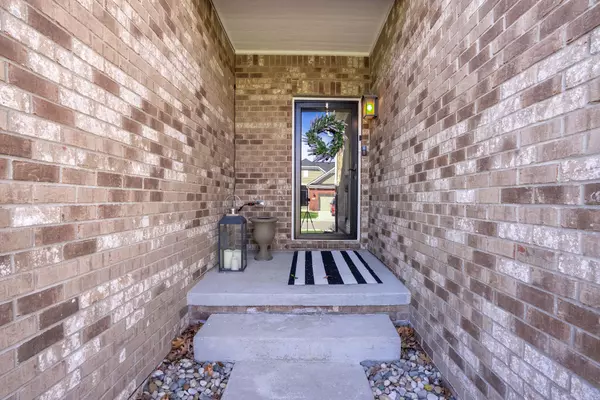For more information regarding the value of a property, please contact us for a free consultation.
2290 MONTE Vista Lake Orion, MI 48360 1260
Want to know what your home might be worth? Contact us for a FREE valuation!

Our team is ready to help you sell your home for the highest possible price ASAP
Key Details
Sold Price $590,000
Property Type Condo
Sub Type Condominium
Listing Status Sold
Purchase Type For Sale
Square Footage 2,505 sqft
Price per Sqft $235
Subdivision Villas At Parkview Occpn 2104
MLS Listing ID 60210469
Sold Date 06/30/23
Style 2 Story
Bedrooms 4
Full Baths 4
Abv Grd Liv Area 2,505
Year Built 2018
Annual Tax Amount $7,549
Property Description
Every builder upgrade and more in this fabulous end unit condo ideally located near Lake Orion & Rochester. Built in 2018; completely finished walk out lower level in 2021, this condo lives like new. Custom 42' cabinets and professional appliances with quartz counters and tile backsplash with walk in pantry make the kitchen & living room with fireplace the centerpiece of the home. 9' ceilings and large windows with plantation shutters throughout bring in tons of natural light. Enjoy your morning coffee soaking in the sun in your four season sunroom that opens to the Trex deck with motorized awning and barbecue grill overlooks the community green space, allowing uninterrupted views. Custom butlers pantry/room with built in cabinets, wine fridge and ice maker doubles as entertaining space or a work space is a unique and versatile feature, you will wonder how you lived without it. The first floor primary suite features a custom bath with glass enclosed dual head shower, soaking tub, custom double vanity and walk in closet. The second bedroom and full bath, four season drop zone and first floor laundry and 2 car attached garage complete the main floor. Upstairs boasts a large loft and third bedroom suite, overlooking the large common area, without a neighboring condo in site. The spectacular finished walk out lower level with Shiplap paneling throughout creates a unique up north feel. Electric fireplace completes the family room, second kitchen, large eating area, full ceramic tile bath and a 4th bedroom/office add 1300+ square feet of living space. Door wall opens to a stamped concrete patio. Separate heating & cooling unit for the lower level allows for zoned heating. So many features throughout, including: 9' ceilings on main level, quartz counters and custom cabinetry, wrought iron railings, custom hardware/fixtures, ceiling fans in bedrooms, solid core doors, wireless locks, central vac with retractable hose & attachments whole house speaker system, electronic air
Location
State MI
County Oakland
Area Orion Twp (63091)
Rooms
Basement Finished, Walk Out
Interior
Interior Features DSL Available, Wet Bar/Bar
Hot Water Gas
Heating Forced Air
Cooling Ceiling Fan(s), Central A/C
Fireplaces Type FamRoom Fireplace, Gas Fireplace, LivRoom Fireplace, Electric Fireplace
Appliance Dishwasher, Disposal, Dryer, Microwave, Refrigerator, Washer
Exterior
Parking Features Attached Garage, Direct Access
Garage Spaces 2.0
Amenities Available Laundry Facility, Private Entry
Garage Yes
Building
Story 2 Story
Foundation Basement
Water Public Water
Architectural Style Cape Cod, Colonial, End Unit
Structure Type Brick,Vinyl Siding
Schools
School District Lake Orion Community Schools
Others
HOA Fee Include Maintenance Grounds,Snow Removal,Trash Removal,Maintenance Structure
Ownership Private
Energy Description Natural Gas
Acceptable Financing Conventional
Listing Terms Conventional
Financing Cash,Conventional,VA
Read Less

Provided through IDX via MiRealSource. Courtesy of MiRealSource Shareholder. Copyright MiRealSource.
Bought with C 21 Town & Country of Grosse Pointe




