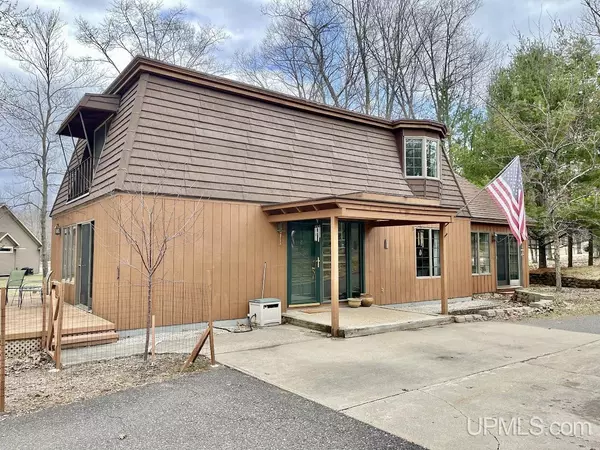For more information regarding the value of a property, please contact us for a free consultation.
9089 Minnewasca Q Dr Gladstone, MI 49837
Want to know what your home might be worth? Contact us for a FREE valuation!

Our team is ready to help you sell your home for the highest possible price ASAP
Key Details
Sold Price $280,000
Property Type Single Family Home
Sub Type Single Family
Listing Status Sold
Purchase Type For Sale
Square Footage 2,001 sqft
Price per Sqft $139
Subdivision Lake Minnewasca Park Inc
MLS Listing ID 50106526
Sold Date 06/30/23
Style 2 Story
Bedrooms 3
Full Baths 2
Abv Grd Liv Area 2,001
Year Built 1976
Annual Tax Amount $2,159
Lot Size 1.520 Acres
Acres 1.52
Lot Dimensions 504x202x200x407
Property Description
Soak up nature with this beautiful property along the shore of Lake Minnewasca. There is a "U" driveway with large parking pad. 2 Car detached 28x24 garage with walk up storage area. 47x32 heated pole building that previously housed a sail boat. 4 large sliding doors open the front wide open for all your "toys". It has 220 amp, a heater & is well insulated. There is a 23x15 heated workshop in the back. The main floor of the home consists of an inviting entryway, living room with wood burning fireplace, den/office area, full bathroom, laundry room, dining room and updated kitchen with cathedral ceiling & granite countertop. Kitchen also has a wall mount AC unit. Upstairs are 3 bedrooms and a full bath. The primary bedroom has a fireplace and patio doors to view the lake. There is a newer high efficiency boiler with on demand hot water. There is a mix of hardwood & tile floors throughout and several skylights. The roof on the house & garage were done in 2017. House is a solid 2x6 construction with double insulation.
Location
State MI
County Delta
Area Brampton Twp (21005)
Zoning Residential
Rooms
Basement None (Basement)
Interior
Interior Features Bay Window, Cable/Internet Avail., Cathedral/Vaulted Ceiling, Ceramic Floors, Hardwood Floors, Skylights
Hot Water Tankless Hot Water
Heating Boiler
Cooling Wall/Window A/C
Fireplaces Type LivRoom Fireplace, Primary Bedroom Fireplace
Appliance Dishwasher, Dryer, Range/Oven, Refrigerator, Washer
Exterior
Parking Features Detached Garage, Electric in Garage
Garage Spaces 2.0
Garage Description 28x24
Garage Yes
Building
Story 2 Story
Foundation Crawl
Water Private Well
Architectural Style Conventional Frame
Structure Type Wood
Schools
School District Gladstone Area Schools
Others
Ownership Private
SqFt Source Assessors Data
Energy Description Natural Gas
Acceptable Financing Cash
Listing Terms Cash
Financing Cash,Conventional,FHA,VA,Rural Development,Section 8
Read Less

Provided through IDX via MiRealSource. Courtesy of MiRealSource Shareholder. Copyright MiRealSource.
Bought with UPPER PENINSULA DELTA




