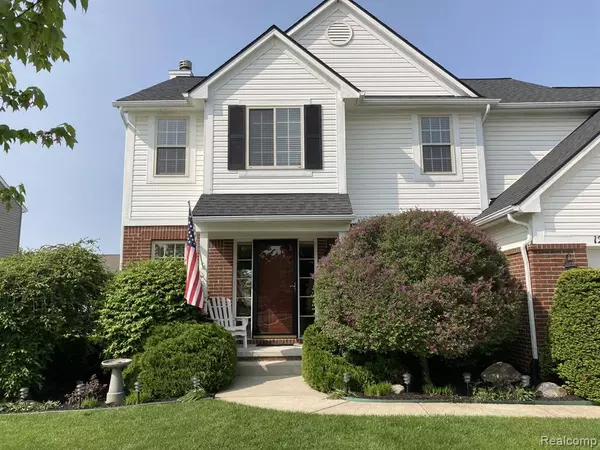For more information regarding the value of a property, please contact us for a free consultation.
1291 Bluff Drive Howell, MI 48843 9709
Want to know what your home might be worth? Contact us for a FREE valuation!

Our team is ready to help you sell your home for the highest possible price ASAP
Key Details
Sold Price $385,000
Property Type Condo
Sub Type Condominium
Listing Status Sold
Purchase Type For Sale
Square Footage 2,020 sqft
Price per Sqft $190
Subdivision Pine Ridge Site Condo
MLS Listing ID 60222235
Sold Date 07/02/23
Style 2 Story
Bedrooms 4
Full Baths 2
Half Baths 1
Abv Grd Liv Area 2,020
Year Built 2005
Annual Tax Amount $2,187
Property Description
Stunning home in Howell! Impeccably maintained and spacious SFR home features modern amenities and exquisite curb appeal in a fantastic location. Beautiful, turnkey, 4BD/2.5BA colonial in highly desirable Pine Ridge Site. The condo neighborhood boasts lush landscaping surrounding the entire home, providing peaceful tranquility and striking color transitions from spring through fall. Exceptionally clean interior with oak hardwood floors, black granite kitchen countertops, and move-in ready rooms. Entertain guests or just relax on the large stamped concrete patio. Read a book or simply recharge on the quiet and serene front porch. Recently re-carpeted upstairs and fresh paint throughout, including all trim and doors. The first floor includes a foyer, ½ bath, FR w/ fireplace, marble hearth and boxed-out windows, dining area nook, kitchen with boxed-out windows, pantry, and laundry room. The second floor includes 4 large bedrooms, a vaulted-ceiling master bedroom with a private master bath, walk-in closets, double vanity full bath. Luxurious hardwood oak floors in foyer, ½ bath, dining area nook, and kitchen. Central AC. Ceiling fans in the FR and 2 bedrooms. Finished basement. Rainbow Monster Castle cedar play structure in the backyard for the kids. Sidewalks throughout the neighborhood for peaceful strolls. Centrally located. Thirty minutes to Lansing, Ann Arbor, or Novi. Seven-minute from downtown Howell, 2018 Great American Main Street Award winner. Free access to Thompson Lake Beach at Howell City Park. New roof in 2022 with a fully transferable 20-year warranty. New garage door opener in 2022. New 40-gallon water heater and humidifier in 2019. New marble dust and polyester resin front porch posts in 2019 will never rot. In-ground lawn sprinkler system. Separate irrigation line for watering lawns and washing vehicles. Backup battery-operated sump pump. Flexible closing date. This captivating home in a sought-after neighborhood isn’t going to last!
Location
State MI
County Livingston
Area Oceola Twp (47013)
Rooms
Basement Partially Finished
Interior
Interior Features DSL Available
Heating Forced Air
Cooling Central A/C
Exterior
Parking Features Attached Garage, Gar Door Opener
Garage Spaces 2.0
Garage Yes
Building
Story 2 Story
Foundation Basement
Water Public Water
Architectural Style Colonial
Structure Type Brick,Vinyl Siding,Wood
Schools
School District Howell Public Schools
Others
HOA Fee Include Maintenance Grounds,Snow Removal,Trash Removal,Water,Maintenance Structure
Ownership Private
Energy Description Natural Gas
Acceptable Financing Conventional
Listing Terms Conventional
Financing Conventional
Read Less

Provided through IDX via MiRealSource. Courtesy of MiRealSource Shareholder. Copyright MiRealSource.
Bought with KW Realty Livingston




