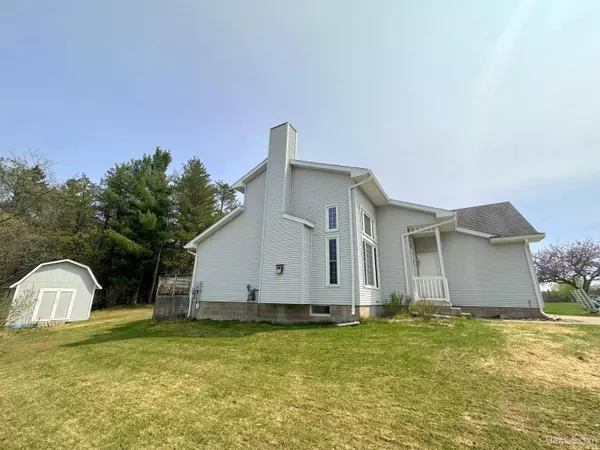For more information regarding the value of a property, please contact us for a free consultation.
405 Peterson Ishpeming, MI 49849
Want to know what your home might be worth? Contact us for a FREE valuation!

Our team is ready to help you sell your home for the highest possible price ASAP
Key Details
Sold Price $295,001
Property Type Single Family Home
Sub Type Single Family
Listing Status Sold
Purchase Type For Sale
Square Footage 1,744 sqft
Price per Sqft $169
Subdivision Westwood
MLS Listing ID 50108926
Sold Date 07/07/23
Style 2 Story
Bedrooms 3
Full Baths 3
Abv Grd Liv Area 1,744
Year Built 1991
Annual Tax Amount $2,377
Lot Size 0.280 Acres
Acres 0.28
Lot Dimensions 90x134
Property Description
Welcome to 405 Peterson in the charming and popular Westwood subdivision in Ishpeming Township where the kids still trick-or-treat and neighbors know neighbors! This beautiful 3 bedroom, 3 bathroom home is situated on a spacious lot and boasts a warm and inviting atmosphere that will make you feel right at home. The home has great curb appeal when you pull up with it's Cape Cod style! Inside, you'll find a beautiful open concept living room with soaring ceilings and plenty of natural light, perfect for entertaining guests or relaxing with your loved ones. The kitchen was updated 9-12 years ago, is open to the dining area and is fully equipped with modern appliances and ample counter/cabinet space, making meal prep a breeze. The spacious master bedroom is located down the hall on the main floor and second and third bedrooms are up the staircase, all are good sized and offer plenty of closet space. The main floor bathroom was updated 9-12 years ago too and is ample size and features a modern vanity and separate jetted bath and shower. On the lower level you'll find a large bonus rec room with bar. This space is sure to become the perfect space to watch the big game or share movie night! There is also a bath and large cedar sauna with shower in the lower level. Outside, you'll love spending time in the lush, green yard, with gravel firepit seating area, perfect for summer barbecues or just enjoying some fresh air. Plus, the attached garage and shed provide plenty of space for your vehicles and additional storage. Located in a peaceful neighborhood with buried utilities, this home is just a short drive away, 2.7 miles, from all the shopping, dining, and entertainment options that Ishpeming's downtown area has to offer and only 5.8 miles to downtown Negaunee and 18 miles to downtown Marquette for even more options. Home is in the popular NICE Community School district. Don't miss out on the opportunity to make this charming home in popular neighborhood yours today!
Location
State MI
County Marquette
Area Ishpeming Twp (52012)
Zoning Residential
Rooms
Basement Block, Full, Partially Finished
Interior
Interior Features Sump Pump
Hot Water Gas
Heating Baseboard, Boiler, Hot Water
Cooling None
Fireplaces Type Gas Fireplace, LivRoom Fireplace
Appliance Dryer, Microwave, Range/Oven, Refrigerator, Washer
Exterior
Parking Features Attached Garage, Electric in Garage, Gar Door Opener
Garage Spaces 2.0
Garage Description 20x20
Garage Yes
Building
Story 2 Story
Foundation Basement
Water Public Water
Architectural Style Cape Cod
Structure Type Vinyl Siding,Vinyl Trim
Schools
School District Nice Community Schools
Others
Ownership Private
SqFt Source Appraisal
Energy Description Natural Gas
Acceptable Financing Conventional
Listing Terms Conventional
Financing Cash,Conventional,FHA,VA,Rural Development
Read Less

Provided through IDX via MiRealSource. Courtesy of MiRealSource Shareholder. Copyright MiRealSource.
Bought with NEXTHOME SUPERIOR LIVING




