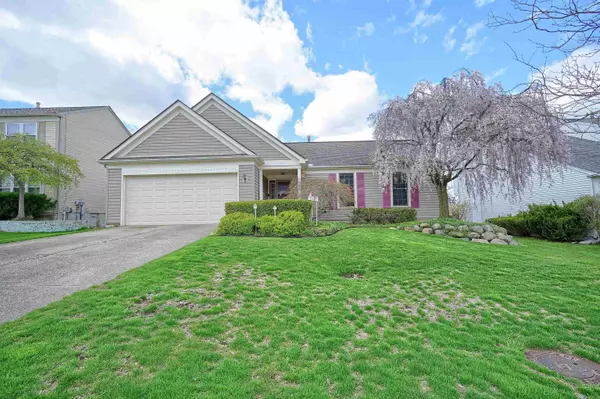For more information regarding the value of a property, please contact us for a free consultation.
492 Bolinger Rochester Hills, MI 48307
Want to know what your home might be worth? Contact us for a FREE valuation!

Our team is ready to help you sell your home for the highest possible price ASAP
Key Details
Sold Price $405,000
Property Type Single Family Home
Sub Type Single Family
Listing Status Sold
Purchase Type For Sale
Square Footage 1,450 sqft
Price per Sqft $279
Subdivision Heatherwood Village 2
MLS Listing ID 50107507
Sold Date 07/11/23
Style 1 Story
Bedrooms 3
Full Baths 2
Abv Grd Liv Area 1,450
Year Built 1988
Annual Tax Amount $2,692
Tax Year 2022
Lot Size 7,840 Sqft
Acres 0.18
Lot Dimensions 65 X 120
Property Description
Beautiful Ranch w/ Open Floor Plan 3 Bedrooms 2 bathrooms. Located in Downtown Rochester in the Desirable Heatherwood Village Sub. Stunning Solid Hardwood Floors Throughout, Astounding Completely Updated Kitchen w/ Stainless Steel Appliances, 42 Inch Upper Cabinets, Brilliant Remarkable Crown Molding, Amazing Solid Granite, Noticeable Light Valance, Dazzling Backsplash, Marvelous Kitchen Island, Eye-Catching Ceramic Tile, Natural Light Shines in w/ the Floor To Ceiling Windows, Soaring Living Room Ceilings w/ Unreal Fireplace, Phenomenal 6 Panel Doors, Wonderful First Floor Laundry, Unbelievable Whole House Generator, Updated Full Tile Surround Bathroom w/ Soaking Tub & Undermount Sink. Large Master Suite w/ Pictureistic Windows, Cathedral Ceilings, Master Bath w/ Double Vanity Undermount Sinks, Staggering Frameless Euro Shower Door, Upgraded Full Tile Surround Floor to Ceiling Shower, Entertain all your Family & Guest in your Full Basement ready to be finished, Bathroom Prep. Relax every Morning & Evening Listening to Birds & Nature on your Massive Deck Overlooking Mature Trees & Beautiful Landscape
Location
State MI
County Oakland
Area Rochester Hills (63151)
Zoning Residential
Rooms
Basement Full
Interior
Interior Features 9 ft + Ceilings, Bay Window, Cable/Internet Avail., Cathedral/Vaulted Ceiling, Ceramic Floors, DSL Available, Hardwood Floors, Sump Pump, Walk-In Closet, Window Treatment(s)
Hot Water Gas
Heating Forced Air
Cooling Central A/C
Fireplaces Type Gas Fireplace, LivRoom Fireplace
Appliance Dishwasher, Disposal, Dryer, Humidifier, Microwave, Other-See Remarks, Range/Oven, Refrigerator, Washer
Exterior
Parking Features Attached Garage, Electric in Garage, Gar Door Opener
Garage Spaces 2.0
Garage Description 24 X 20
Amenities Available Dogs Allowed, Cats Allowed, Wi-Fi Available
Garage Yes
Building
Story 1 Story
Foundation Basement
Water Public Water
Architectural Style Ranch
Structure Type Vinyl Siding,Vinyl Trim
Schools
School District Rochester Community School District
Others
HOA Fee Include Maintenance Grounds
Ownership Private
SqFt Source Estimated
Energy Description Natural Gas
Acceptable Financing Conventional
Listing Terms Conventional
Financing Cash,Conventional,FHA,VA
Read Less

Provided through IDX via MiRealSource. Courtesy of MiRealSource Shareholder. Copyright MiRealSource.
Bought with EXP Realty




