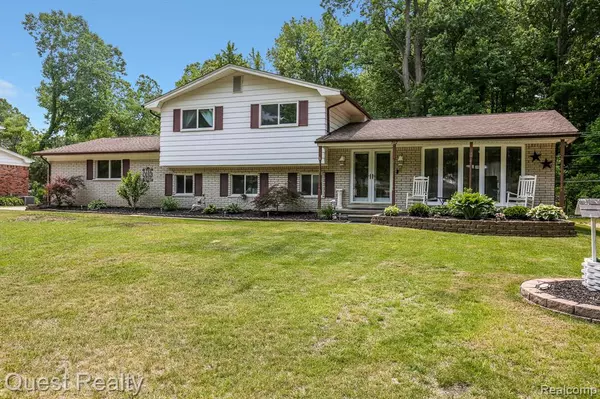For more information regarding the value of a property, please contact us for a free consultation.
7112 CHATSWORTH Drive Shelby Twp, MI 48316 4432
Want to know what your home might be worth? Contact us for a FREE valuation!

Our team is ready to help you sell your home for the highest possible price ASAP
Key Details
Sold Price $369,000
Property Type Single Family Home
Sub Type Single Family
Listing Status Sold
Purchase Type For Sale
Square Footage 1,953 sqft
Price per Sqft $188
Subdivision Brookside Manor # 10
MLS Listing ID 60226174
Sold Date 07/07/23
Style Quad-Level
Bedrooms 4
Full Baths 2
Abv Grd Liv Area 1,953
Year Built 1970
Annual Tax Amount $3,318
Lot Size 0.290 Acres
Acres 0.29
Lot Dimensions 100.00 x 128.60
Property Description
**OPEN HOUSE 6/10/23 IS CANCELLED ** Move in and vacation in your own backyard! Fantastic location in desirable Brookside Manor sub with Utica Schools. This gem is near the dead end section of a mature tree lined street. The exterior features a mix of brick and siding, complemented by large windows that bring in abundant natural light. The focal point of the backyard is a crystal clear inground pool with depth from 3ft to 6ft surrounded by a concrete deck area perfect for lounging and entertaining. Pool pump, filter and heater were new in 2019. A handy shed provides the perfect place to store pool necessities! The large back yard is private with plenty of grassy areas aside from the pool and patio areas. The main level boasts a semi-open concept layout, seamlessly connecting the living room, dining area, and kitchen. The kitchen overlooks the family room on the lower level. The wood burning fireplace is the family room focal point. The finished basement has a wet bar and ample space to set up a game room, media room or just another cozy space to get away. Many updates and decorative touches including beadboard in dining room and crown moldings in many rooms. Newer laminate floors throughout most of home as well. Other updates include newer windows, updated full bath upstairs, battery backup sump pump, roof approx 2009. Oversized 2.5 car side-entry garage offers plenty of storage space. All appliances included, flexible occupancy! Home has sprinkler system but seller has never used it. BATVAI IDRBNG
Location
State MI
County Macomb
Area Shelby Twp (50007)
Rooms
Basement Finished
Interior
Interior Features Wet Bar/Bar
Hot Water Gas
Heating Forced Air
Cooling Ceiling Fan(s), Central A/C
Fireplaces Type FamRoom Fireplace, Natural Fireplace
Appliance Dishwasher, Dryer, Microwave, Range/Oven, Refrigerator, Washer
Exterior
Parking Features Attached Garage
Garage Spaces 2.5
Garage Description 22x25
Garage Yes
Building
Story Quad-Level
Foundation Basement
Water Public Water
Architectural Style Split Level
Structure Type Aluminum,Brick
Schools
School District Utica Community Schools
Others
Ownership Private
Energy Description Natural Gas
Acceptable Financing FHA
Listing Terms FHA
Financing Cash,Conventional
Read Less

Provided through IDX via MiRealSource. Courtesy of MiRealSource Shareholder. Copyright MiRealSource.
Bought with EXP Realty LLC




