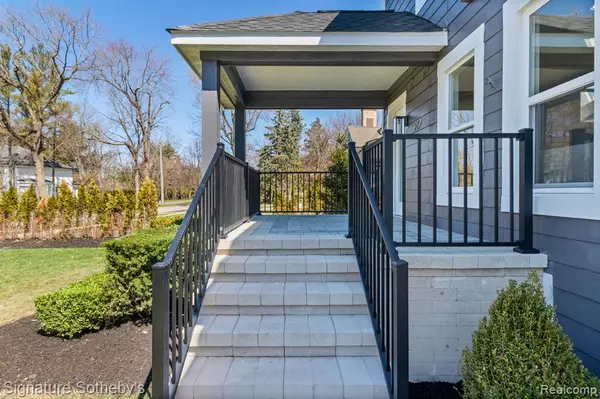For more information regarding the value of a property, please contact us for a free consultation.
967 SOUTHFIELD Road Birmingham, MI 48009 1625
Want to know what your home might be worth? Contact us for a FREE valuation!

Our team is ready to help you sell your home for the highest possible price ASAP
Key Details
Sold Price $850,000
Property Type Single Family Home
Sub Type Single Family
Listing Status Sold
Purchase Type For Sale
Square Footage 2,129 sqft
Price per Sqft $399
Subdivision Assr'S Replat Plat Valentine Add
MLS Listing ID 60224571
Sold Date 07/21/23
Style 2 Story
Bedrooms 3
Full Baths 2
Half Baths 1
Abv Grd Liv Area 2,129
Year Built 1923
Annual Tax Amount $17,564
Lot Size 10,890 Sqft
Acres 0.25
Lot Dimensions 60x143
Property Description
In an exclusive downtown Birmingham neighborhood, on a prime street & big corner lot, rests this beautiful 2-story, 2,129 sf home designed for the discerning buyer! Not only is this gem perfectly located; it was recently gutted to the studs & offers comfort/luxury galore. The impeccably-renovated 3 bedroom 2.1 bath house oozes curb appeal with a new roof, elegant shingled façade, custom landscaping, new Trex deck, paver-stone drive with wraparound patio, plus a detached garage with epoxy flooring & storage above. Expansive lawn provides plenty of space for outdoor entertaining, sports activities, and playtime for the kids & pets. Modern interiors are finely appointed with high-end finishes, a gas fireplace, built-ins, chic, color tones & wide-plank hardwood floors throughout. The gracious layout affords an easy flow for entertaining and is bathed in light by oversized windows. Relax and host guests in the spacious living room and share meals in the adjoining sun-filled formal dining room that can accommodate a large table. The stunning custom gourmet kitchen with a vaulted ceiling is well-proportioned for the chef and family. Enhancing the experience is a center island with seating and waterfall quartz countertop, abundant cabinetry and storage, porcelain flooring, and a suite of LG stainless steel appliances. A butler’s pantry/wet bar area with wine cooler optimizes ease of serving. Take your coffee or cocktail to the 4-season sunroom/library enveloped by windows to enjoy the peaceful ambience. Sleeping quarters are bright & cheerful with built-in outfitted closets. The divine primary suite offers a deep closet, Trex balcony & gorgeous porcelain-clad bath with a dual-sink vanity, soaking tub & spa shower. Also on the upper level are 2 more bedrooms, a 2nd porcelain full bath & bonus lofted storage space/playroom/flex space. The finished basement provides versatile rec-exercise-sitting areas, plus a sink & cabinetry. Close to excellent Birmingham Schools & the gr
Location
State MI
County Oakland
Area Birmingham (63192)
Rooms
Basement Finished
Interior
Interior Features Cable/Internet Avail., Wet Bar/Bar
Hot Water Gas
Heating Forced Air, Zoned Heating
Cooling Central A/C
Fireplaces Type Gas Fireplace, LivRoom Fireplace
Appliance Disposal, Microwave, Refrigerator
Exterior
Parking Features Detached Garage
Garage Spaces 1.5
Garage Yes
Building
Story 2 Story
Foundation Basement
Water Public Water
Architectural Style Colonial
Structure Type Cedar
Schools
School District Birmingham City School District
Others
Ownership Private
Energy Description Natural Gas
Acceptable Financing Cash
Listing Terms Cash
Financing Cash,Conventional
Read Less

Provided through IDX via MiRealSource. Courtesy of MiRealSource Shareholder. Copyright MiRealSource.
Bought with @properties Christie's Int'l R.E. Birmingham
GET MORE INFORMATION





