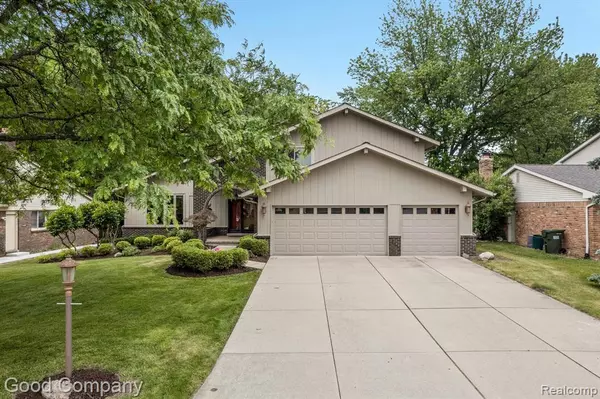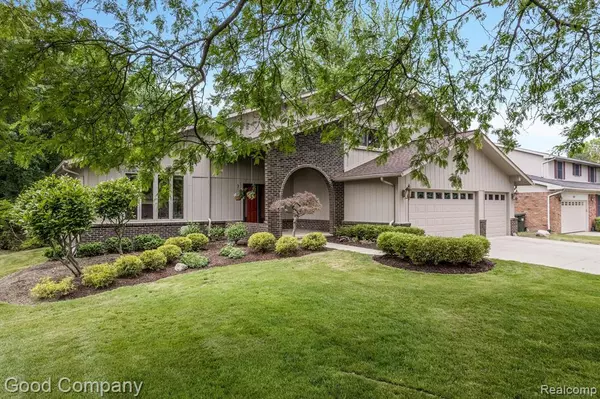For more information regarding the value of a property, please contact us for a free consultation.
613 PLUM RIDGE Drive Rochester Hills, MI 48309 1020
Want to know what your home might be worth? Contact us for a FREE valuation!

Our team is ready to help you sell your home for the highest possible price ASAP
Key Details
Sold Price $555,000
Property Type Single Family Home
Sub Type Single Family
Listing Status Sold
Purchase Type For Sale
Square Footage 2,960 sqft
Price per Sqft $187
Subdivision Hunters Creek
MLS Listing ID 60230884
Sold Date 07/21/23
Style 2 Story
Bedrooms 4
Full Baths 3
Abv Grd Liv Area 2,960
Year Built 1979
Annual Tax Amount $3,800
Lot Size 9,583 Sqft
Acres 0.22
Lot Dimensions 75.00 x 125.00
Property Description
OFFER DEADLINE 6/27 noon Welcome to Hunters Creek in Rochester Hills, MI! This beautifully updated contemporary home is a true gem within the renowned Rochester school district. Boasting 4 bedrooms and 3 bathrooms, this residence offers a harmonious blend of modern design and functionality with a splash of fun. As you step inside, you'll immediately notice the convenience of a main floor bedroom, bathroom, and laundry area—a feature that adds convenience and versatility to everyday living. The kitchen has been tastefully updated with maple cabinets and granite countertops, creating an inviting space for culinary enthusiasts. The family room is a perfect place to relax and unwind, with thoughtful built-ins of solid cherry wood with a natural fireplace and a wet bar with a lockable barn door. Additionally, a built in 7.2 surround sound with BOSE and Klipsch speakers enhances the entertainment experience for family gatherings or hosting guests. Multiple sliding doors lead to the expansive TimberTech deck, and aggregate patio offering a serene retreat with panoramic views of the mature wooded backyard, providing ample privacy. Inside, take note of the stunning Brazilian hardwood floors and vaulted ceiling in the living room and adjoining dining room—an elegant touch that elevates the overall aesthetic. The upper level of the home encompasses two additional bedrooms, a full bathroom, and a generously sized master suite. The master suite is a true sanctuary, complete with a sitting room and electric fireplace—an ideal space to unwind and find solace. The walk-in custom closets offer ample storage, while the beautifully updated bathroom provides a luxurious and contemporary feel. Head into the partially finished basement to enjoy the custom bar with fun customizable lighting. The perfect space for a party or game room. Don't miss the opportunity to make this your dream home in Rochester Hills, where comfort, style, and convenience seamlessly come together.
Location
State MI
County Oakland
Area Rochester Hills (63151)
Rooms
Basement Partially Finished
Interior
Interior Features Wet Bar/Bar
Heating Forced Air
Cooling Central A/C
Fireplaces Type Gas Fireplace
Appliance Dishwasher, Disposal, Dryer, Microwave, Range/Oven, Refrigerator, Washer
Exterior
Parking Features Attached Garage, Gar Door Opener
Garage Spaces 3.0
Garage Yes
Building
Story 2 Story
Foundation Basement
Water Public Water
Architectural Style Contemporary
Structure Type Brick,Wood
Schools
School District Rochester Community School District
Others
Ownership Private
Energy Description Natural Gas
Acceptable Financing Conventional
Listing Terms Conventional
Financing Cash,Conventional,FHA,VA
Read Less

Provided through IDX via MiRealSource. Courtesy of MiRealSource Shareholder. Copyright MiRealSource.
Bought with KW Platinum




