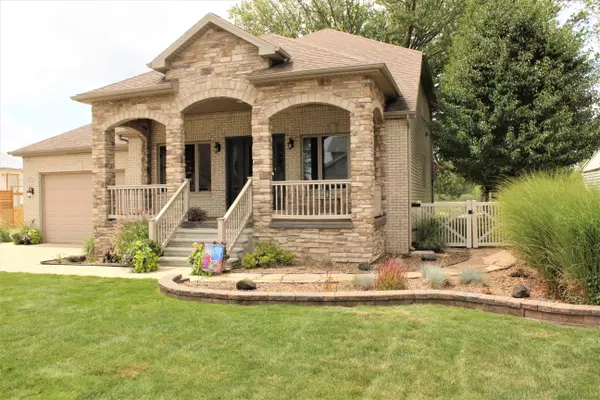For more information regarding the value of a property, please contact us for a free consultation.
35732 ERIE Drive Rockwood, MI 48173 9675
Want to know what your home might be worth? Contact us for a FREE valuation!

Our team is ready to help you sell your home for the highest possible price ASAP
Key Details
Sold Price $445,000
Property Type Single Family Home
Sub Type Single Family
Listing Status Sold
Purchase Type For Sale
Square Footage 2,139 sqft
Price per Sqft $208
Subdivision Milleville Lake Erie Sub
MLS Listing ID 60193368
Sold Date 07/10/23
Style 2 Story
Bedrooms 3
Full Baths 3
Abv Grd Liv Area 2,139
Year Built 2009
Annual Tax Amount $5,604
Lot Size 7,405 Sqft
Acres 0.17
Lot Dimensions 60.00 x 120.00
Property Description
Lake Living & Nature At It's Best with this Beautiful, One Of A Kind 3 Bedroom, 3 Full Bath, 2139 sqft Custom Built Home that Will Not Disappoint!!! Enjoy Spectacular Views of Water from Both Sides of the Property where you will See Amazing Sunrise & Sunsets of Lake Erie and Point Mouille from your Covered Front Porch with Stamped Concrete, & Off the Back 3-Tiered Deck with 60 ft of Canal Frontage with a Sea Wall, & No Bridges to the Open Waters of Lake Erie. The deck off the back of the home faces Point Mouille where wildlife abounds and Eagles visit frequently**Amazing Home Features Include: Gourmet Chefs Kitchen with Custom Cabinetry ~Granite Counter Tops ~Built-In Double Oven ~All Stainless-Steel Appliances Included**Master Suite that Leads to a Large Deck that Overlooks the Canal & Provides Breathtaking Views of Nature at its Best ~Vaulted Ceiling with Ceiling Fan ~Walk-In Closets ~Extra Large Shower with Bench ~Jetted Soaking Tub **Extra Features Throughout the Home: 1st Floor Bedroom/Office ~Large Laundry with Closets ~Recess Lighting, Bamboo Flooring & Ceiling Fans Throughout ~Soaring Ceiling ~Andersen Windows with Three 8 ft Door Walls**Exterior Features Include: Impeccably Landscaped with Mature Trees ~Maintenance Free Exterior with Fenced-In Backyard~ Freshly Painted Multiple Decks~Spacious,16x32 Tandem 2 Car, Drive Through Garage with Front & Rear Overhang Insulated Doors and Temperature Controlled Split Unit**Location, Location**Just Minutes Away From Lake Erie ~Expressways ~Metro Parks ~Boat Marina Boat Launches ~Golf Courses ~Restaurants & Much More!!~Make this Incredible Home Yours Today & Enjoy The Sunshine and Waters of Lake Erie!! Seller is Motivated to Sell and Is Open To Reasonable Offers.
Location
State MI
County Wayne
Area Brownstown Twp (82171)
Interior
Interior Features Cable/Internet Avail., DSL Available, Spa/Jetted Tub
Hot Water Gas
Heating Forced Air
Cooling Ceiling Fan(s), Central A/C
Appliance Dishwasher, Disposal, Range/Oven, Refrigerator, Trash Compactor
Exterior
Parking Features Attached Garage, Electric in Garage, Gar Door Opener, Heated Garage
Garage Spaces 2.0
Garage Description 16X32
Amenities Available Golf Course
Garage Yes
Building
Story 2 Story
Foundation Crawl
Water Public Water
Architectural Style Colonial, Contemporary
Structure Type Brick,Stone,Vinyl Siding
Schools
School District Gibraltar School District
Others
Ownership Private
Assessment Amount $225
Energy Description Natural Gas
Acceptable Financing Cash
Listing Terms Cash
Financing Cash,Conventional,FHA
Read Less

Provided through IDX via MiRealSource. Courtesy of MiRealSource Shareholder. Copyright MiRealSource.
Bought with EXP Realty




