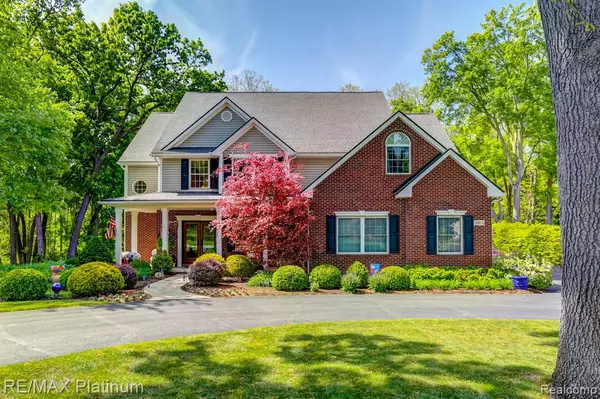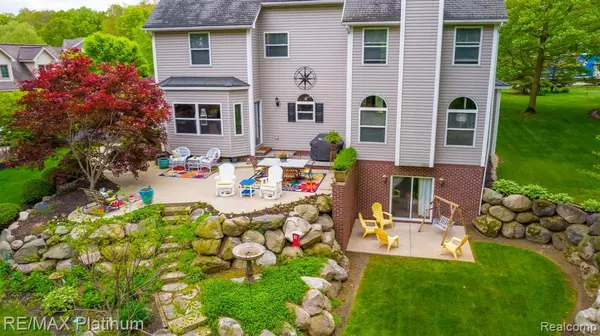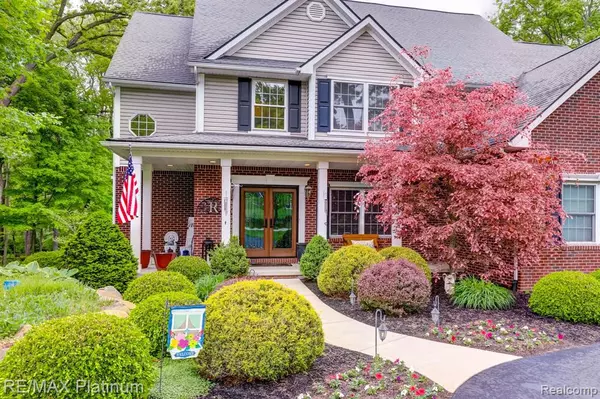For more information regarding the value of a property, please contact us for a free consultation.
9113 Blue Ridge Drive Brighton, MI 48116 4802
Want to know what your home might be worth? Contact us for a FREE valuation!

Our team is ready to help you sell your home for the highest possible price ASAP
Key Details
Sold Price $685,000
Property Type Single Family Home
Sub Type Single Family
Listing Status Sold
Purchase Type For Sale
Square Footage 3,332 sqft
Price per Sqft $205
Subdivision River Run Condo
MLS Listing ID 60222293
Sold Date 07/27/23
Style 2 Story
Bedrooms 4
Full Baths 3
Half Baths 1
Abv Grd Liv Area 3,332
Year Built 2003
Annual Tax Amount $4,911
Lot Size 0.690 Acres
Acres 0.69
Lot Dimensions 122 X 246
Property Description
This Stately Home is located in the desirable River Run Subdivision with almost 5,000 Sq Ft of living space. Flanked by mature trees and magazine-worthy landscaping, the design flows throughout, starting with a two-story foyer and open office. The Great Room features a gas fireplace; the oversized windows have views of the outdoor oasis—the Gourmet chef's kitchen w/SS Appl., hardwood floors, & custom cabinets with quartz countertops. The vast dining area has more cabinetry for a beautiful buffet area. The Primary ensuite includes an upgraded large bathroom with a water closet. There are three additional spacious bedrooms upstairs. One has a shared playroom/nursery included. The Fully finished walkout lower level is great for entertaining with beautiful hardwood floors, a full granite bar/kitchen, a family room with a gas fireplace, and a gorgeous full bathroom. Walk outside and find plenty of serene sitting areas for family and friends. Enjoy easy access to Restaurants, Schools of Choice, Shops, Parks, Lakes, Freeways, and more, all while having privacy and a tranquil location.
Location
State MI
County Livingston
Area Hamburg Twp (47007)
Rooms
Basement Finished, Walk Out
Interior
Interior Features Cable/Internet Avail.
Heating Forced Air
Cooling Ceiling Fan(s), Central A/C
Fireplaces Type Basement Fireplace, Gas Fireplace, LivRoom Fireplace
Appliance Dishwasher, Disposal, Microwave, Range/Oven, Refrigerator
Exterior
Parking Features Attached Garage, Gar Door Opener, Side Loading Garage
Garage Spaces 3.0
Garage Yes
Building
Story 2 Story
Foundation Basement
Water Private Well
Architectural Style Colonial
Structure Type Brick,Vinyl Siding
Schools
School District Pinckney Community Schools
Others
Ownership Private
Energy Description Natural Gas
Acceptable Financing Conventional
Listing Terms Conventional
Financing Cash,Conventional
Read Less

Provided through IDX via MiRealSource. Courtesy of MiRealSource Shareholder. Copyright MiRealSource.
Bought with Berkshire Hathaway Michigan




