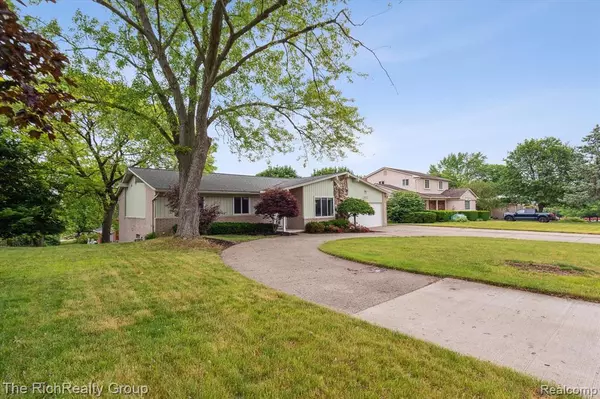For more information regarding the value of a property, please contact us for a free consultation.
36502 SAXONY Road Farmington, MI 48335 3020
Want to know what your home might be worth? Contact us for a FREE valuation!

Our team is ready to help you sell your home for the highest possible price ASAP
Key Details
Sold Price $400,000
Property Type Single Family Home
Sub Type Single Family
Listing Status Sold
Purchase Type For Sale
Square Footage 1,788 sqft
Price per Sqft $223
Subdivision Chatham Hills No 2
MLS Listing ID 60229791
Sold Date 07/25/23
Style 1 Story
Bedrooms 3
Full Baths 2
Abv Grd Liv Area 1,788
Year Built 1972
Annual Tax Amount $5,311
Lot Size 0.280 Acres
Acres 0.28
Lot Dimensions 90.00 x 135.00
Property Description
Welcome to this stunning open floor plan 3-bedroom and 2 full bath ranch in the highly desirable Chatham Hills Subdivision. As you enter, you’ll immediately be greeted with lots of natural light and gorgeous hard floors that flow throughout the main level. The kitchen has been updated with maple soft-close cabinets, pantry for added storage, and Corian countertops with a built-in sink. The large family room is complemented by a 4 seasons sunroom, creating a versatile space that can be enjoyed year-round. Fully remodeled full bathroom exudes style and functionality, while the spacious owner's bedroom boasts dual closets with organizers and a beautifully remodeled En-suite bathroom. All bedrooms feature closet organizers, maximizing storage space and organization. The finished walkout basement offers additional living space, perfect for entertaining or relaxing. Enjoy outdoor gatherings on the lower-level patio or the raised deck, measuring 31 x 14, which overlooks the spacious backyard. Additionally, there's an attached 17x14 storage area, ideal for storing your mower and other outdoor equipment. Updates include: Roof 2019, Bathrooms 2023, Carpet/Flooring 2023, Furnace/AC 2008, Windows, added insulation in the attic, whole house attic fan, whole house alarm- DSC Security System, wifi thermostat, Alexa lights in Family and Master Bedroom, and kitchen stove prepped for gas. Convenience is key, as this house is within walking distance to two parks, including a large playground and scenic walking paths. Close to freeways, restaurants, and shopping. Don't miss the opportunity to make this remarkable house your new home.
Location
State MI
County Oakland
Area Farmington (63263)
Rooms
Basement Finished, Walk Out
Interior
Hot Water Gas
Heating Forced Air
Cooling Attic Fan, Ceiling Fan(s), Central A/C
Fireplaces Type FamRoom Fireplace, Gas Fireplace
Appliance Dishwasher, Disposal, Dryer, Range/Oven, Refrigerator, Washer
Exterior
Parking Features Attached Garage, Electric in Garage
Garage Spaces 2.0
Garage Yes
Building
Story 1 Story
Foundation Basement
Water Public Water
Architectural Style Ranch
Structure Type Brick
Schools
School District Farmington Public School District
Others
Ownership Private
Assessment Amount $260
Energy Description Natural Gas
Acceptable Financing Conventional
Listing Terms Conventional
Financing Cash,Conventional,FHA,VA
Read Less

Provided through IDX via MiRealSource. Courtesy of MiRealSource Shareholder. Copyright MiRealSource.
Bought with @properties Christie's Int'l R.E. Birmingham




