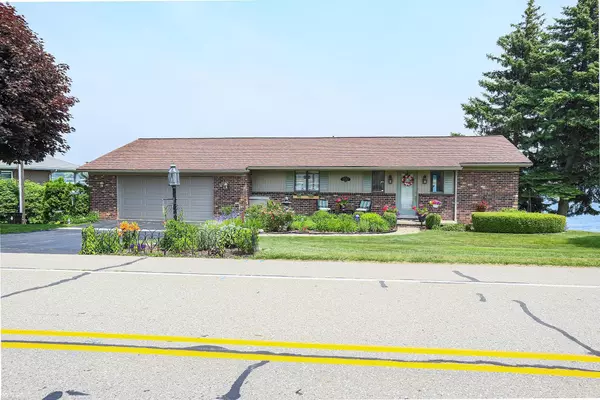For more information regarding the value of a property, please contact us for a free consultation.
2503 River Rd Marysville, MI 48040
Want to know what your home might be worth? Contact us for a FREE valuation!

Our team is ready to help you sell your home for the highest possible price ASAP
Key Details
Sold Price $580,000
Property Type Single Family Home
Sub Type Single Family
Listing Status Sold
Purchase Type For Sale
Square Footage 1,120 sqft
Price per Sqft $517
Subdivision Assessors Of Dow Add
MLS Listing ID 50114248
Sold Date 07/31/23
Style 1 Story
Bedrooms 3
Full Baths 2
Half Baths 1
Abv Grd Liv Area 1,120
Year Built 1983
Annual Tax Amount $7,494
Lot Size 10,890 Sqft
Acres 0.25
Lot Dimensions 101x110
Property Description
This stunning 3 bdrm, 2.5 bath brick ranch is situated on a beautiful lot offering amazing views of the St. Clair River that will take your breath away from the moment you walk in the front door! With 101 feet of river frontage, this home is idyllically located just across from Stag Island. With approximately 2240 square feet of living space, the house was designed to take full advantage of the outstanding river views. The main floor is a dedicated, open concept, entertaining space with a large, well equipped kitchen featuring SS appliances, custom maple cabinetry, small appliance garage, granite counters & convenient breakfast bar. The adjacent dining area has direct access to a large covered porch, & the spacious living room features an elegant fireplace to enjoy on those chilly evenings. The hardwood floors throughout the main level add luster & warmth to the open space. All 3 bedrooms are on the lower level, & situated on the river side of the home so that each room enjoys its own breathtaking view of river scenes & activities. The lower level features a large primary suite complete with full bath & walk-in closet; the second bedroom, is used as a den/home office with built-ins & a sliding door to the patio; & the third bedroom is used as a lovely big guest room. An additional full bath, laundry/utility room, large linen closet, & an unfinished storage room complete the lower level. The storage room has a newly installed B-Dry system with a transferrable lifetime warranty, new sump-pump, egress windows, & an oversized entry door that provides direct access to the patio for easy outdoor furniture & water-toy storage. You can also enjoy extensive outdoor entertaining spaces with expansive patios, additional deck, & large dock with boat hoist, viewing deck, steel seawall, & stairs for easy access to the sandy river bottom for a refreshing swim. Other features of the home include a finished, heated two car attached garage, and lawn sprinkler system.
Location
State MI
County St. Clair
Area Marysville (74023)
Zoning Residential
Rooms
Basement Block, Egress/Daylight Windows, Finished, Full, Walk Out
Interior
Interior Features Cable/Internet Avail., Ceramic Floors, Hardwood Floors, Security System, Sump Pump, Walk-In Closet, Spa/Sauna
Hot Water Gas
Heating Forced Air
Cooling Central A/C
Fireplaces Type LivRoom Fireplace
Appliance Dishwasher, Disposal, Dryer, Microwave, Range/Oven, Refrigerator, Washer
Exterior
Parking Features Attached Garage, Electric in Garage, Gar Door Opener
Garage Spaces 2.0
Garage Yes
Building
Story 1 Story
Foundation Basement
Water Public Water
Architectural Style Raised Ranch, Ranch
Structure Type Brick
Schools
School District Marysville Public School District
Others
Ownership Private
SqFt Source Public Records
Energy Description Natural Gas
Acceptable Financing Cash
Listing Terms Cash
Financing Cash,Conventional
Read Less

Provided through IDX via MiRealSource. Courtesy of MiRealSource Shareholder. Copyright MiRealSource.
Bought with Help-U-Sell Real Estate Masters




