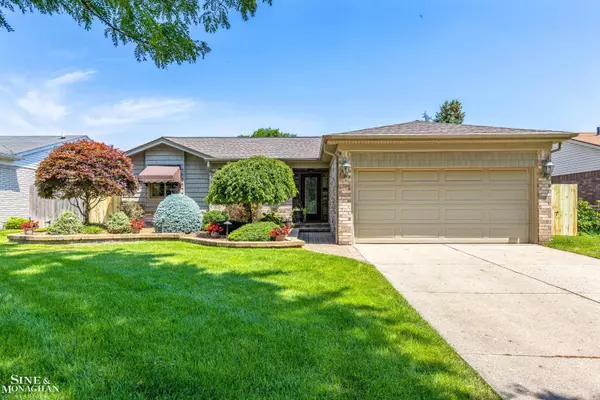For more information regarding the value of a property, please contact us for a free consultation.
14133 Billette Sterling Heights, MI 48313
Want to know what your home might be worth? Contact us for a FREE valuation!

Our team is ready to help you sell your home for the highest possible price ASAP
Key Details
Sold Price $372,500
Property Type Single Family Home
Sub Type Single Family
Listing Status Sold
Purchase Type For Sale
Square Footage 1,363 sqft
Price per Sqft $273
Subdivision Brookline Sub
MLS Listing ID 50114838
Sold Date 08/01/23
Style 1 Story
Bedrooms 3
Full Baths 2
Abv Grd Liv Area 1,363
Year Built 1984
Annual Tax Amount $3,040
Tax Year 2022
Lot Size 8,276 Sqft
Acres 0.19
Lot Dimensions 60 x 140
Property Description
Welcome to this charming 3-bedroom, 2-bathroom brick ranch, nestled in a serene neighborhood. This delightful home offers a perfect blend of comfort, style, and functionality. Upon entering, you'll immediately notice the warm ambiance and tasteful finishes that make this residence truly special. The kitchen and living room feature exquisite acacia wood floors, adding a touch of elegance to the space. As you step outside, you'll discover an oasis-like backyard that offers a true retreat from the everyday hustle and bustle. This backyard space is like no other with its outdoor kitchen, gas fireplace and hot tub. All of this with a full finished basement and an attached garage. Overall, this 3-bedroom, 2-bathroom brick ranch offers a combination of comfortable living spaces, stunning features, and a captivating backyard retreat.
Location
State MI
County Macomb
Area Sterling Heights (50012)
Zoning Residential
Rooms
Basement Finished, Full
Interior
Interior Features Cable/Internet Avail., Ceramic Floors, Hardwood Floors, Spa/Sauna
Heating Forced Air
Cooling Central A/C
Fireplaces Type Gas Fireplace, LivRoom Fireplace
Appliance Dishwasher, Disposal, Dryer, Range/Oven, Refrigerator, Washer
Exterior
Parking Features Attached Garage, Electric in Garage, Gar Door Opener
Garage Spaces 2.0
Garage Yes
Building
Story 1 Story
Foundation Basement
Water Public Water
Architectural Style Ranch
Structure Type Brick
Schools
School District Utica Community Schools
Others
Ownership Private
SqFt Source Assessors Data
Energy Description Natural Gas
Acceptable Financing Conventional
Listing Terms Conventional
Financing Cash,Conventional
Pets Allowed No Restrictions
Read Less

Provided through IDX via MiRealSource. Courtesy of MiRealSource Shareholder. Copyright MiRealSource.
Bought with Vision One Realty
GET MORE INFORMATION





