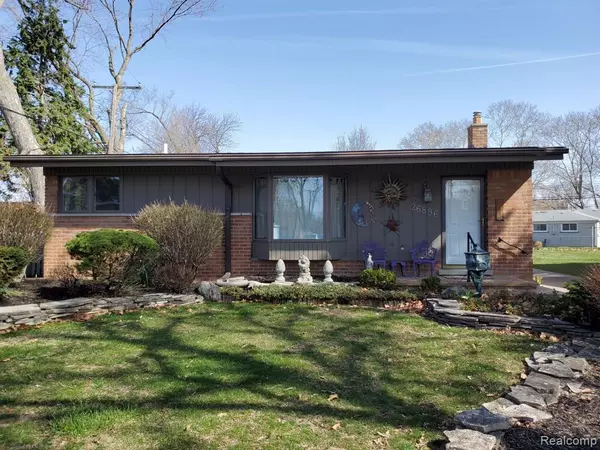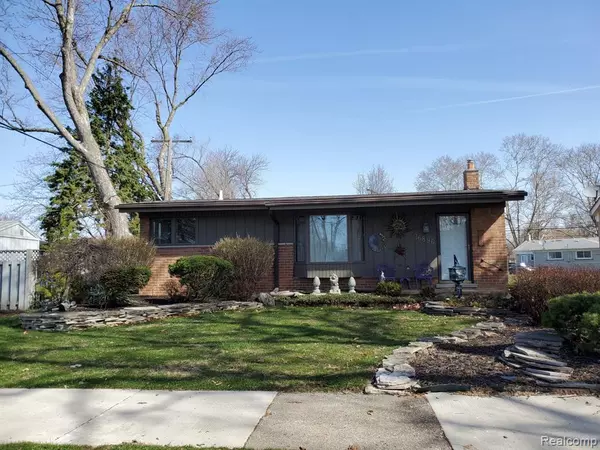For more information regarding the value of a property, please contact us for a free consultation.
26896 KENNEDY Street Dearborn Heights, MI 48127 1648
Want to know what your home might be worth? Contact us for a FREE valuation!

Our team is ready to help you sell your home for the highest possible price ASAP
Key Details
Sold Price $273,000
Property Type Single Family Home
Sub Type Single Family
Listing Status Sold
Purchase Type For Sale
Square Footage 1,285 sqft
Price per Sqft $212
Subdivision Golf View Manor Sub No 2
MLS Listing ID 60206526
Sold Date 05/18/23
Style 1 Story
Bedrooms 3
Full Baths 2
Half Baths 1
Abv Grd Liv Area 1,285
Year Built 1956
Annual Tax Amount $2,744
Lot Size 9,147 Sqft
Acres 0.21
Lot Dimensions 51.20 x 156.60
Property Description
MULTIPLE OFFERS RECEIVED - Highest & Best due Tuesday, Apr 25 by 5pm. Move-in ready Mid-Century modern ranch is sparkling clean and spacious! The high cathedral ceilings and open floor plan give this home a very elegant ambience, so perfect for entertaining or to just enjoy the serene clean lines of the space. The primary bedroom is located at the rear of the home and includes a full ensuite bath and two large closets. There is also direct access to the multi-level brick paver patio that overlooks the greenery of the extra deep, tranquil, landscaped yard. The brightly lit finished basement includes a laundry room with washer and dryer included. All three bathrooms & the windows have been updated (Anderson) and the central air unit is newer. Nice auxiliary shed on cement pad behind the garage to hold all of your lawn & garden tools. Information Deemed Reliable But Not Guaranteed. Buyer/Selling Agent to Verify All Information. A licensed agent must physically accompany Buyers for all showings & inspections.
Location
State MI
County Wayne
Area Dearborn Heights (82091)
Rooms
Basement Finished
Interior
Hot Water Gas
Heating Forced Air
Cooling Central A/C
Appliance Dishwasher, Dryer, Range/Oven, Refrigerator, Washer
Exterior
Parking Features Detached Garage, Electric in Garage, Gar Door Opener
Garage Spaces 2.0
Garage Yes
Building
Story 1 Story
Foundation Basement
Water Public Water
Architectural Style Ranch
Structure Type Brick
Schools
School District Crestwood School District
Others
Ownership Private
Energy Description Natural Gas
Acceptable Financing Conventional
Listing Terms Conventional
Financing Cash,Conventional,FHA,VA
Read Less

Provided through IDX via MiRealSource. Courtesy of MiRealSource Shareholder. Copyright MiRealSource.
Bought with Keller Williams Legacy




