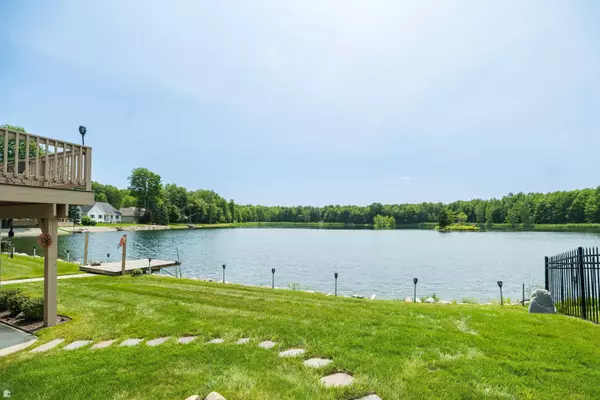For more information regarding the value of a property, please contact us for a free consultation.
5653 N Lake Drive Kimball, MI 48074
Want to know what your home might be worth? Contact us for a FREE valuation!

Our team is ready to help you sell your home for the highest possible price ASAP
Key Details
Sold Price $465,000
Property Type Single Family Home
Sub Type Single Family
Listing Status Sold
Purchase Type For Sale
Square Footage 2,214 sqft
Price per Sqft $210
Subdivision Hidden Pine Lake
MLS Listing ID 50114804
Sold Date 08/09/23
Style Bi-Level
Bedrooms 3
Full Baths 3
Half Baths 1
Abv Grd Liv Area 2,214
Year Built 2013
Annual Tax Amount $4,034
Lot Size 0.290 Acres
Acres 0.29
Lot Dimensions 107x120
Property Description
Inland lake views from almost every window! This spectacular raised ranch in Kimball Twp is located in the beautiful subdivision of Hidden Pine Lakes and has LAKE FRONTAGE! It is like nothing you have seen! Custom built in 2013, this home boasts quality at every turn. Large open kitchen includes an island with seating and has beautiful granite counters with a ceramic backsplash. The kitchen has a rustic ceramic tile floor. Tons of cupboard space and a custom built pantry with pull out dividers. Lots of recessed lighting! A sliding glass door leads from the kitchen to a large deck overlooking the tranquil lake. A formal dining room and living room with large windows allow for a stunning view. Hard wood floors throughout. The main floor laundry room is a dream- large area with many cabinets, laundry tub & built in ironing board, as well as a 2nd stove/oven. The large walk out lower level is a blank canvas ready for ideas and leads to a pristine covered patio area directly on the lake. Impressive landscaping! A 3 car attached garage with plenty of room for a workshop! Entrance to the Wadhams to Avoca Trail is just around the corner! The A MUST SEE!!
Location
State MI
County St. Clair
Area Kimball Twp (74040)
Zoning Residential
Rooms
Basement Full, Partially Finished, Walk Out
Interior
Interior Features 9 ft + Ceilings, Bay Window, Cable/Internet Avail., Ceramic Floors, Hardwood Floors, Walk-In Closet, Window Treatment(s)
Hot Water Gas
Heating Forced Air
Cooling Ceiling Fan(s), Central A/C
Appliance Disposal, Dryer, Microwave, Range/Oven, Refrigerator, Washer
Exterior
Parking Features Attached Garage, Electric in Garage, Gar Door Opener
Garage Spaces 3.0
Garage Yes
Building
Story Bi-Level
Foundation Basement
Water Public Water
Architectural Style Raised Ranch
Structure Type Brick,Vinyl Siding,Vinyl Trim
Schools
School District Port Huron Area School District
Others
Ownership Private
SqFt Source Assessors Data
Energy Description Natural Gas
Acceptable Financing Cash
Listing Terms Cash
Financing Cash,Conventional,FHA,VA
Read Less

Provided through IDX via MiRealSource. Courtesy of MiRealSource Shareholder. Copyright MiRealSource.
Bought with J L Smith Realty LLC




