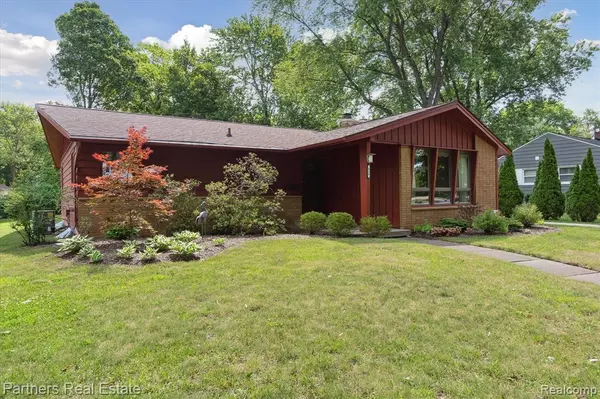For more information regarding the value of a property, please contact us for a free consultation.
415 S Tompkins Street Howell, MI 48843 2047
Want to know what your home might be worth? Contact us for a FREE valuation!

Our team is ready to help you sell your home for the highest possible price ASAP
Key Details
Sold Price $300,000
Property Type Single Family Home
Sub Type Single Family
Listing Status Sold
Purchase Type For Sale
Square Footage 1,396 sqft
Price per Sqft $214
Subdivision Prospect Add No 2
MLS Listing ID 60239767
Sold Date 08/11/23
Style 1 Story
Bedrooms 3
Full Baths 2
Abv Grd Liv Area 1,396
Year Built 1954
Annual Tax Amount $2,599
Lot Size 8,712 Sqft
Acres 0.2
Lot Dimensions 65 X 139 X 65 X139
Property Description
So many memories are cherished in this charming ranch home with a exterior elevation and features that are eye catching. Walk to downtown Howell, the playground for neighborhood residents and to the elementary school just blocks away. Well maintained this 3 bedroom home offers a spacious kitchen and eating area, generous living room with fireplace (has not been used in years). The full basement with partially finished full bath and recreation area offers additional living area. Generous 2 car garage is attached by a breezeway from the exterior heated porch just off the kitchen. HVAC and roof have recent updates. Well cared for and ready for new memories and new homeowners to enjoy all the charm of this home.
Location
State MI
County Livingston
Area Howell (47023)
Rooms
Basement Partially Finished
Interior
Interior Features DSL Available
Hot Water Gas
Heating Forced Air
Cooling Central A/C
Fireplaces Type FamRoom Fireplace
Appliance Dishwasher, Disposal, Dryer, Range/Oven, Refrigerator, Washer
Exterior
Parking Features Detached Garage
Garage Spaces 2.0
Garage Yes
Building
Story 1 Story
Foundation Basement
Water Public Water at Street
Architectural Style Ranch
Structure Type Brick,Cedar
Schools
School District Howell Public Schools
Others
Ownership Private
Energy Description Natural Gas
Acceptable Financing Cash
Listing Terms Cash
Financing Cash,Conventional,FHA,VA
Read Less

Provided through IDX via MiRealSource. Courtesy of MiRealSource Shareholder. Copyright MiRealSource.
Bought with KW Professionals Brighton




