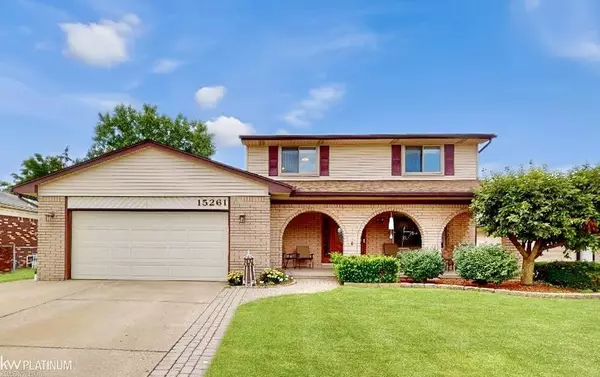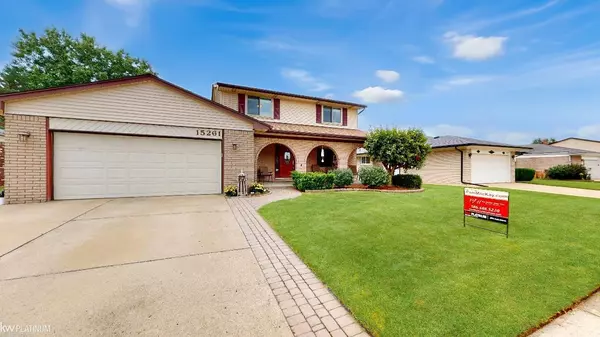For more information regarding the value of a property, please contact us for a free consultation.
15261 Sherwood Drive Fraser, MI 48026
Want to know what your home might be worth? Contact us for a FREE valuation!

Our team is ready to help you sell your home for the highest possible price ASAP
Key Details
Sold Price $330,000
Property Type Single Family Home
Sub Type Single Family
Listing Status Sold
Purchase Type For Sale
Square Footage 1,903 sqft
Price per Sqft $173
Subdivision Stoneybrook Subdivision
MLS Listing ID 50115933
Sold Date 08/14/23
Style 2 Story
Bedrooms 4
Full Baths 2
Half Baths 1
Abv Grd Liv Area 1,903
Year Built 1978
Annual Tax Amount $3,260
Lot Size 7,840 Sqft
Acres 0.18
Lot Dimensions 65x120
Property Description
Welcome Home! As you step onto the covered front porch and through the gorgeous bevelled front door, you'll be instantly captivated by the inviting ambiance. The kitchen, formal dining room, and living room boast newer laminate flooring. Bedrooms and stairs feature beautiful 2-year-new carpeting. Enjoy stainless steel appliances and granite countertops in the kitchen with abundant cabinet and counter space. The first floor also hosts a full bath featuring a sleek shower door and a granite sink/vanity. The spacious living room is bathed in natural light from a large window, creating an inviting space for gatherings and relaxation. Your family room boasts a large brick wall with a wood burning fireplace and a sliding door leading to the huge yard with patio. The main bathroom offers the convenience of double sinks. You'll enjoy the large laundry room with an exterior door leading to the side yard. The finished basement is a versatile space that can serve as a recreational room for family fun or a tranquil home office. Completing the basement is a half bath for added convenience and additional storage areas for keeping your belongings organized. A true highlight of this home is the sprawling yard, complete with a storage shed, offering ample space for outdoor activities and entertaining. This home also has vinyl windows, approximately 10 years old. The furnace and air conditioning units, both about 10 years old, have been well cared for. Don't miss out on the opportunity to make this home your own, schedule your showing today!
Location
State MI
County Macomb
Area Fraser (50014)
Rooms
Basement Finished
Interior
Interior Features Sump Pump
Heating Forced Air
Cooling Ceiling Fan(s), Central A/C
Fireplaces Type FamRoom Fireplace, Wood Burning
Appliance Dishwasher, Disposal, Dryer, Microwave, Range/Oven, Refrigerator, Washer
Exterior
Parking Features Attached Garage, Electric in Garage
Garage Spaces 2.0
Garage Yes
Building
Story 2 Story
Foundation Basement
Water Public Water
Architectural Style Colonial
Structure Type Brick
Schools
School District Fraser Public Schools
Others
Ownership Private
Energy Description Natural Gas
Acceptable Financing Conventional
Listing Terms Conventional
Financing Cash,Conventional,FHA,VA
Read Less

Provided through IDX via MiRealSource. Courtesy of MiRealSource Shareholder. Copyright MiRealSource.
Bought with KW Platinum




