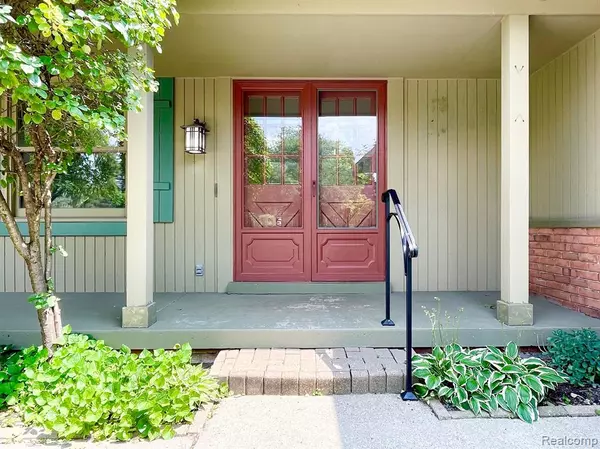For more information regarding the value of a property, please contact us for a free consultation.
5211 DARBY Circle Rochester, MI 48306 2725
Want to know what your home might be worth? Contact us for a FREE valuation!

Our team is ready to help you sell your home for the highest possible price ASAP
Key Details
Sold Price $421,000
Property Type Single Family Home
Sub Type Single Family
Listing Status Sold
Purchase Type For Sale
Square Footage 1,702 sqft
Price per Sqft $247
Subdivision Coach Lamp Hills No 2
MLS Listing ID 60238536
Sold Date 08/18/23
Style 1 Story
Bedrooms 4
Full Baths 3
Abv Grd Liv Area 1,702
Year Built 1973
Annual Tax Amount $3,372
Lot Size 0.470 Acres
Acres 0.47
Lot Dimensions 89x169x163x198
Property Description
Situated on a beautiful 1/2 ACRE LOT in popular Coach Lamp Hills, this spacious RANCH is the one you’ve been waiting for! FABULOUS OPEN FLOOR PLAN is flooded with natural light, offering serene views from every window. You’ll love the gorgeous remodeled kitchen featuring granite countertops, custom maple cabinetry, SS appliances, pantry, plus large center island w/counter seating. Off the kitchen, the vaulted living & dining room span the back of the house, providing the perfect entertaining space around the wood-burning fireplace. The primary suite is spacious with vanity area & ensuite bath, plus doorway to upper deck…the perfect place to enjoy your morning coffee! 2 additional bedrooms on main floor are good sized. Open staircase leads to FINISHED WALKOUT which offers so much more living space…a 4th bedroom, 3rd full bath, plus huge family room w/fireplace, large laundry room & storage area. Mature trees surround the PEACEFUL BACKYARD with lots of open space. Great location nestled on a very quiet street close to Stony Creek Metropark & Downtown Rochester. Highly rated Rochester Schools. Well-loved by the same family for over 45 years, this wonderful home is ready for its new owners to make it their own!
Location
State MI
County Oakland
Area Oakland Twp (63101)
Rooms
Basement Finished, Walk Out
Interior
Interior Features DSL Available
Hot Water Gas
Heating Forced Air
Cooling Central A/C
Fireplaces Type FamRoom Fireplace, LivRoom Fireplace, Natural Fireplace
Appliance Dishwasher, Disposal, Dryer, Microwave, Range/Oven, Refrigerator, Washer
Exterior
Parking Features Attached Garage, Gar Door Opener
Garage Spaces 2.5
Garage Yes
Building
Story 1 Story
Foundation Basement
Water Community
Architectural Style Ranch
Structure Type Brick
Schools
School District Rochester Community School District
Others
Ownership Private
Energy Description Natural Gas
Acceptable Financing Conventional
Listing Terms Conventional
Financing Cash,Conventional
Read Less

Provided through IDX via MiRealSource. Courtesy of MiRealSource Shareholder. Copyright MiRealSource.
Bought with Community Choice Realty Inc




