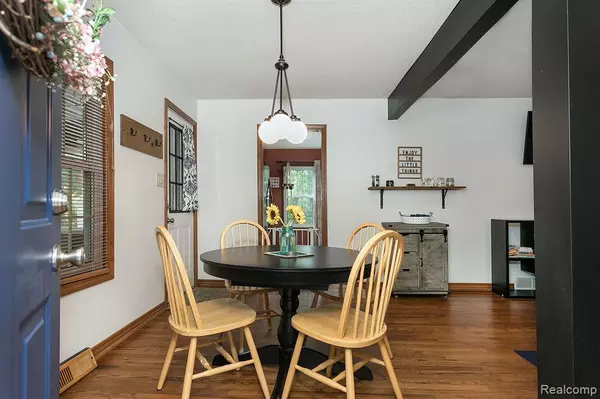For more information regarding the value of a property, please contact us for a free consultation.
2148 Oaknoll Street Auburn Hills, MI 48326 3125
Want to know what your home might be worth? Contact us for a FREE valuation!

Our team is ready to help you sell your home for the highest possible price ASAP
Key Details
Sold Price $225,000
Property Type Single Family Home
Sub Type Single Family
Listing Status Sold
Purchase Type For Sale
Square Footage 1,047 sqft
Price per Sqft $214
Subdivision Suprvr'S Plat No 15 - Auburn Hills
MLS Listing ID 60241343
Sold Date 08/16/23
Style 1 Story
Bedrooms 2
Full Baths 1
Abv Grd Liv Area 1,047
Year Built 1937
Annual Tax Amount $2,953
Lot Size 0.440 Acres
Acres 0.44
Lot Dimensions 75.00 x 180.00
Property Description
Adorable Auburn Hills Ranch! Situated on a massive lot with direct access to the Clinton River Trail, this home features hardwoods throughout the main living and bedroom spaces, designated space for dining table, large kitchen with slider open to the deck, two spacious bedrooms and full bathroom. Rounding out the main level is a large mudroom for shoes, bags, coats, etc. The lower level of the home features a large, partially finished space for extra living, laundry room with new washer and dryer, and lots of additional storage. The exterior of this home is a show stopper! Wrap around decks for entertaining and lounging, a massive yard with fire pit, sun garden, shed, and chicken coop. Rounding out the fully fenced back yard is a 2 car garage and direct access to the Clinton River Trail for walking, biking, hiking, etc. New roof (2022).
Location
State MI
County Oakland
Area Auburn Hills (63141)
Rooms
Basement Partially Finished
Interior
Interior Features DSL Available
Hot Water Gas
Heating Forced Air
Cooling Central A/C
Appliance Dishwasher, Disposal, Dryer, Range/Oven, Refrigerator, Washer
Exterior
Parking Features Detached Garage
Garage Spaces 2.0
Garage Yes
Building
Story 1 Story
Foundation Basement
Water Public Water
Architectural Style Ranch
Structure Type Vinyl Siding
Schools
School District Avondale School District
Others
Ownership Private
Energy Description Natural Gas
Acceptable Financing Conventional
Listing Terms Conventional
Financing Cash,Conventional,VA
Read Less

Provided through IDX via MiRealSource. Courtesy of MiRealSource Shareholder. Copyright MiRealSource.
Bought with Keller Williams Realty Lakeside




