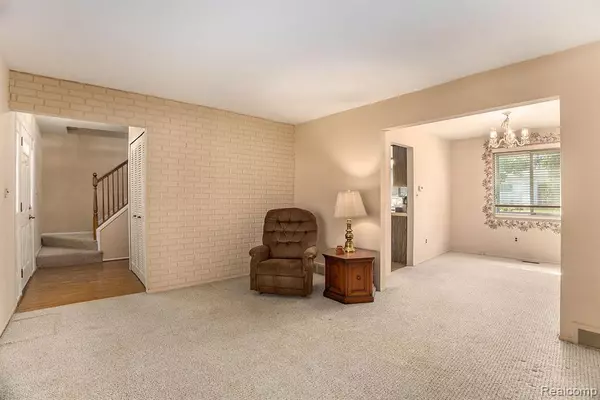For more information regarding the value of a property, please contact us for a free consultation.
40347 Meade Point Drive Sterling Heights, MI 48313 3955
Want to know what your home might be worth? Contact us for a FREE valuation!

Our team is ready to help you sell your home for the highest possible price ASAP
Key Details
Sold Price $280,000
Property Type Single Family Home
Sub Type Single Family
Listing Status Sold
Purchase Type For Sale
Square Footage 1,647 sqft
Price per Sqft $170
Subdivision Lexington Meadows
MLS Listing ID 60237015
Sold Date 08/18/23
Style 2 Story
Bedrooms 4
Full Baths 1
Half Baths 1
Abv Grd Liv Area 1,647
Year Built 1968
Annual Tax Amount $2,869
Lot Size 8,276 Sqft
Acres 0.19
Lot Dimensions 60 x 111 x 91 x 120
Property Description
Sterling Heights! This wonderful Colonial Home is nestled on a quiet tree lined street in the Lexington Meadows Neighborhood. This home is in a perfect location and offers a comfortable floor plan with numerous living spaces. Spacious kitchen with breakfast nook, living room, dining room and also a family room off the kitchen with a cozy fireplace. Four spacious bedrooms with hardwood flooring under the carpet offer ample closet space, Finished basement offers additional living space with shelving and storage areas. Stamped Paver Patio off the family room overlooks the large yard that is a gardeners delight! Also enjoy a private fenced back yard area. This home has everything you are looking for in a perfect convenient location close to highways, shopping and dining. Utica Schools. NEW! AIR CONDITIONER June 2023. Schedule your private showing today! Preferred lender offers discounted rate for this listing.
Location
State MI
County Macomb
Area Sterling Heights (50012)
Rooms
Basement Partially Finished
Interior
Interior Features Cable/Internet Avail.
Hot Water Gas
Heating Forced Air
Cooling Central A/C
Fireplaces Type FamRoom Fireplace, Gas Fireplace
Appliance Disposal, Dryer, Range/Oven, Refrigerator, Washer
Exterior
Parking Features Attached Garage
Garage Spaces 2.0
Garage Yes
Building
Story 2 Story
Foundation Basement
Water Public Water
Architectural Style Traditional
Structure Type Aluminum,Brick
Schools
School District Utica Community Schools
Others
Ownership Private
Energy Description Natural Gas
Acceptable Financing Conventional
Listing Terms Conventional
Financing Cash,Conventional,FHA,VA
Read Less

Provided through IDX via MiRealSource. Courtesy of MiRealSource Shareholder. Copyright MiRealSource.
Bought with Real Estate Advantage
GET MORE INFORMATION





