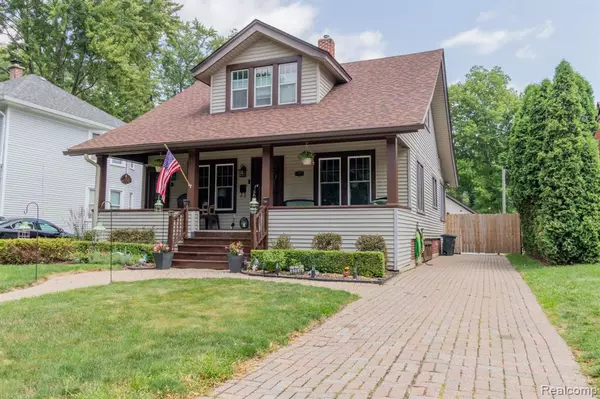For more information regarding the value of a property, please contact us for a free consultation.
51 LODEWYCK Street Mount Clemens, MI 48043 2220
Want to know what your home might be worth? Contact us for a FREE valuation!

Our team is ready to help you sell your home for the highest possible price ASAP
Key Details
Sold Price $305,000
Property Type Single Family Home
Sub Type Single Family
Listing Status Sold
Purchase Type For Sale
Square Footage 1,750 sqft
Price per Sqft $174
Subdivision Lodewyck Addition
MLS Listing ID 60240783
Sold Date 08/25/23
Style 2 Story
Bedrooms 3
Full Baths 2
Abv Grd Liv Area 1,750
Year Built 1920
Annual Tax Amount $4,323
Lot Size 8,276 Sqft
Acres 0.19
Lot Dimensions 48.00 x 176.00
Property Description
Welcome Home to this Beautifully Updated Cape Cod home with large covered porch in the front with new composite trek decking. This home features 3/4 bedrooms (double room upstairs can have a wall added to make 4th bedroom) 2 full baths, split level, 1st floor laundry, updated kitchen with granite, all stainless steel appliances including farm sink, pull out soft close cabinets, and dining room with hand painted ceiling! Board and Baton walls in the living room and downstairs bedroom, Pella Windows, large soaker tub in downstairs bathroom and heated jacuzzi tub in upstairs bathroom. Kitchen and basement family room have smart light switch and home equipped with Blink Outdoor Security Cameras. TV in 1st floor bedroom and TV in Basement family room stay! Partially Finished Basement with family room, recessed fireplace and TV, barndoor and an office/sewing room. Large deep yard is fully fenced, detached garage has RV hookup (30amp) with plenty of space behind for your RV, and all tomato plants stay! Storage Galore!! 1 year home warranty!
Location
State MI
County Macomb
Area Mt Clemens (50013)
Rooms
Basement Partially Finished
Interior
Interior Features Spa/Jetted Tub
Hot Water Gas
Heating Forced Air
Cooling Ceiling Fan(s), Central A/C
Fireplaces Type Basement Fireplace, Electric Fireplace
Appliance Dishwasher, Dryer, Range/Oven, Refrigerator, Washer
Exterior
Parking Features Detached Garage
Garage Spaces 2.0
Garage Yes
Building
Story 2 Story
Foundation Basement
Water Public Water
Architectural Style Cape Cod
Structure Type Vinyl Siding
Schools
School District Mt Clemens Community Schools
Others
Ownership Private
Assessment Amount $140
Energy Description Natural Gas
Acceptable Financing Conventional
Listing Terms Conventional
Financing Cash,Conventional
Read Less

Provided through IDX via MiRealSource. Courtesy of MiRealSource Shareholder. Copyright MiRealSource.
Bought with LPS




