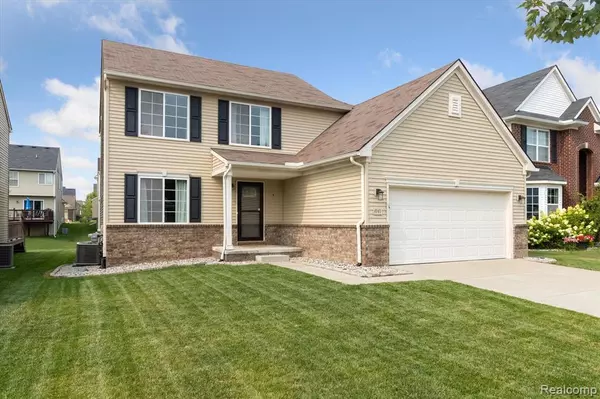For more information regarding the value of a property, please contact us for a free consultation.
4141 PEPPER TREE Lane Howell, MI 48843 8211
Want to know what your home might be worth? Contact us for a FREE valuation!

Our team is ready to help you sell your home for the highest possible price ASAP
Key Details
Sold Price $369,000
Property Type Single Family Home
Sub Type Single Family
Listing Status Sold
Purchase Type For Sale
Square Footage 1,981 sqft
Price per Sqft $186
Subdivision Orchard Park Village Condo
MLS Listing ID 60243134
Sold Date 08/31/23
Style 2 Story
Bedrooms 4
Full Baths 2
Half Baths 1
Abv Grd Liv Area 1,981
Year Built 2013
Annual Tax Amount $3,087
Lot Size 6,098 Sqft
Acres 0.14
Lot Dimensions 52.00 x 120.00
Property Description
Welcome to your new home! This 4-bedroom colonial is move-in ready and filled with style. The main level boasts a flowing floor plan with hardwood floors, leading you to a large granite kitchen. Equipped with a beautiful island, dark wood cabinets, and upscale stainless steel appliances, this kitchen is a chef's dream come true. Cozy up in the great room with its gas fireplace and plenty of windows to let in natural light. The door wall leads to a spacious deck, perfect for hosting gatherings with friends and family. Conveniently located on the main floor, the laundry room adds a touch of ease to your daily routine. Upstairs, the master suite is a peaceful retreat with a walk-in closet, soaking tub, separate shower, and granite counters with double sinks. Three additional bedrooms and a full bath with granite countertops and double sinks provide comfort and luxury for the whole family. Entertain in style in the beautifully finished basement, complete with daylight windows and a handy wet bar, making it an ideal space for special occasions. Outside, this active neighborhood offers a community pool, playground, and park, along with various gatherings and events to foster a strong sense of community. The association fee covers snow plowing, trash pick-up, parks, a clubhouse with a workout facility, and a pool. Don't miss the chance to make this home yours and experience the incredible lifestyle it offers. Move right in and start creating lasting memories in this charming colonial!
Location
State MI
County Livingston
Area Oceola Twp (47013)
Rooms
Basement Partially Finished
Interior
Interior Features DSL Available, Wet Bar/Bar
Heating Forced Air
Cooling Ceiling Fan(s), Central A/C
Fireplaces Type Gas Fireplace, Grt Rm Fireplace
Exterior
Parking Features Attached Garage
Garage Spaces 2.0
Amenities Available Club House
Garage Yes
Building
Story 2 Story
Foundation Basement
Water Public Water
Architectural Style Colonial
Structure Type Brick,Vinyl Siding
Schools
School District Howell Public Schools
Others
HOA Fee Include Trash Removal,Club House Included
Ownership Private
Energy Description Natural Gas
Acceptable Financing Conventional
Listing Terms Conventional
Financing Cash,Conventional,FHA,VA
Read Less

Provided through IDX via MiRealSource. Courtesy of MiRealSource Shareholder. Copyright MiRealSource.
Bought with Exp Realty AA




