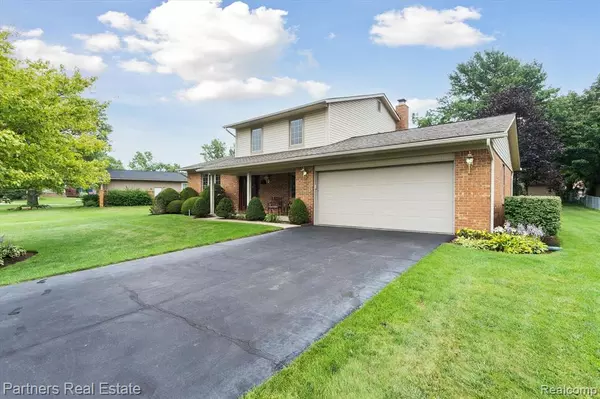For more information regarding the value of a property, please contact us for a free consultation.
1465 OSBORN LAKE Drive Brighton, MI 48114 8729
Want to know what your home might be worth? Contact us for a FREE valuation!

Our team is ready to help you sell your home for the highest possible price ASAP
Key Details
Sold Price $415,000
Property Type Single Family Home
Sub Type Single Family
Listing Status Sold
Purchase Type For Sale
Square Footage 2,448 sqft
Price per Sqft $169
Subdivision Osborn Lake Estates Sub
MLS Listing ID 60241217
Sold Date 09/11/23
Style 2 Story
Bedrooms 3
Full Baths 2
Half Baths 1
Abv Grd Liv Area 2,448
Year Built 1977
Annual Tax Amount $2,836
Lot Size 0.350 Acres
Acres 0.35
Lot Dimensions 101 x 178 x 107 x 180
Property Description
Looking for that home you just walk in and there is no to do list? Come on in! Sellers have been meticulous in their upkeep, maintenance and improvements for this home. The residence is conveniently located in a quaint country sub within Brighton Twp that has lake access and a park within a short walking distance. Just under 2500 square feet, with 3 bedrooms and 2.5 baths, this home's design presents a very warm yet open feel with each area providing it's own defining ambiance. One of the common gathering spots, and most certain to be the center hub of this floor plan, is the nicely updated and gracious kitchen. The owners added on so that the heart of the kitchen and the great room with fireplace will embrace all the friends and relatives that visit. Enjoy the gas fireplace in the step-down family room with access to the patio area via the Pella doorwall. The backyard is private and perfect for summer cookouts. Working from home or just need a quiet reading room? The office with custom built-ins makes it easy to organize and quiet to work. Primary bedroom suite with walk-in closet and updated bath with full walk-in shower is spotless. Full bath with dual sinks, Corian countertops and ceramic surround tub/shower services the additional bedrooms, all sparkling clean as is the rest of the home. A main floor laundry room and lavatory add to the home's conveniences, along with a full basement for all your storage needs. Contact your agent today to schedule a tour!
Location
State MI
County Livingston
Area Brighton (47017)
Rooms
Basement Unfinished
Interior
Interior Features Cable/Internet Avail.
Hot Water Gas
Heating Forced Air
Cooling Central A/C
Fireplaces Type FamRoom Fireplace, Gas Fireplace
Appliance Disposal, Dryer, Microwave, Washer
Exterior
Parking Features Attached Garage, Gar Door Opener, Direct Access
Garage Spaces 2.0
Garage Yes
Building
Story 2 Story
Foundation Basement
Water Community
Architectural Style Colonial
Structure Type Vinyl Siding,Cinder Block
Schools
School District Hartland Consolidated Schools
Others
Ownership Private
Energy Description Natural Gas
Acceptable Financing Conventional
Listing Terms Conventional
Financing Cash,Conventional,VA
Read Less

Provided through IDX via MiRealSource. Courtesy of MiRealSource Shareholder. Copyright MiRealSource.
Bought with 3DX Real Estate-Brighton




