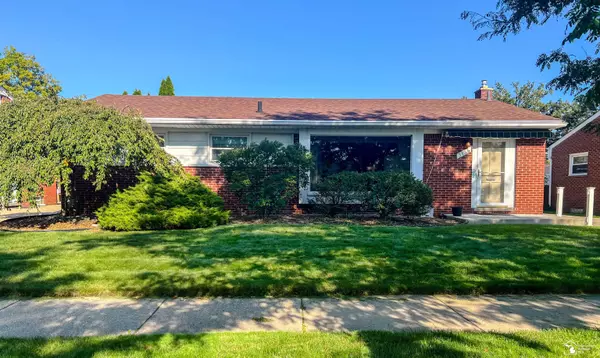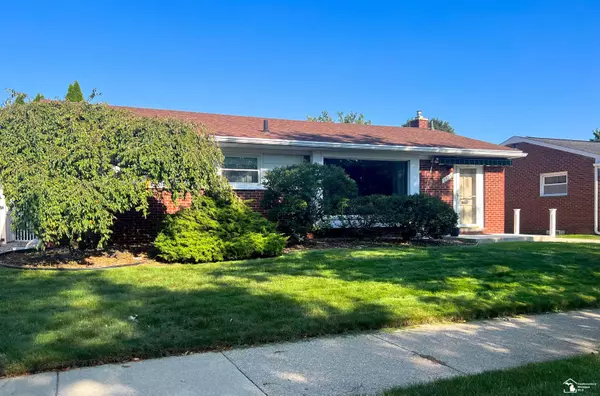For more information regarding the value of a property, please contact us for a free consultation.
3135 Concord Street Trenton, MI 48183
Want to know what your home might be worth? Contact us for a FREE valuation!

Our team is ready to help you sell your home for the highest possible price ASAP
Key Details
Sold Price $205,000
Property Type Single Family Home
Sub Type Single Family
Listing Status Sold
Purchase Type For Sale
Square Footage 1,125 sqft
Price per Sqft $182
Subdivision West Road Manor Sub 2
MLS Listing ID 50120332
Sold Date 09/12/23
Style 1 Story
Bedrooms 3
Full Baths 2
Half Baths 1
Abv Grd Liv Area 1,125
Year Built 1958
Annual Tax Amount $3,556
Tax Year 2022
Lot Size 7,840 Sqft
Acres 0.18
Lot Dimensions 61 x 129
Property Description
Welcome to the city of Trenton! 3135 Concord Street is the perfect ranch for everyone that wants to call the city of Trenton their home. 3 bedrooms and 2 and 1/2 bathrooms. Beautiful, manicured yard to enjoy while sitting on your patio. Completely fenced in yard for children or pets. Large garage with extra storage shelving. Beautiful hardwood floors through the entire main floor. Large living room with a beautiful large picture window. Dining room also has large picture window looking out into the back yard. Kitchen has charming pocket door and includes most appliances. Dining room has extra storage closet, that could be used as a pantry. Large closets in all bedrooms. Furnace, central air and roof all updated within the last 10 years. The basement is partially finished with a full bathroom. Tons of storage, daylight windows, huge laundry room with extra workshop area. Sprinkler system for the front yard as well. Front porch awning works. Remote is on the counter.
Location
State MI
County Wayne
Area Trenton (82182)
Zoning Residential
Rooms
Basement Partially Finished, Poured
Interior
Interior Features Cable/Internet Avail., Hardwood Floors, Window Treatment(s)
Hot Water Gas
Heating Forced Air
Cooling Central A/C
Appliance Dishwasher, Disposal, Dryer, Freezer, Range/Oven, Washer
Exterior
Parking Features Detached Garage, Electric in Garage, Gar Door Opener
Garage Spaces 2.0
Garage Yes
Building
Story 1 Story
Foundation Basement
Water Public Water
Architectural Style Ranch
Structure Type Brick,Vinyl Siding,Vinyl Trim
Schools
School District Trenton Public Schools
Others
Ownership Private
SqFt Source Realist
Energy Description Natural Gas
Acceptable Financing Cash
Listing Terms Cash
Financing Cash,Conventional,FHA,VA
Read Less

Provided through IDX via MiRealSource. Courtesy of MiRealSource Shareholder. Copyright MiRealSource.
Bought with Providence Properties, Realty & Management
GET MORE INFORMATION





