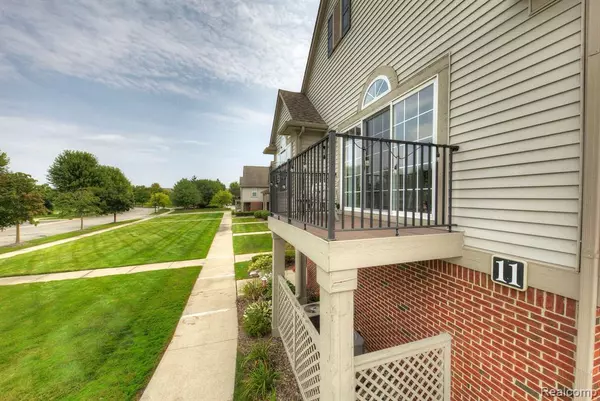For more information regarding the value of a property, please contact us for a free consultation.
3250 Primrose Lane Ypsilanti, MI 48197 3215
Want to know what your home might be worth? Contact us for a FREE valuation!

Our team is ready to help you sell your home for the highest possible price ASAP
Key Details
Sold Price $270,000
Property Type Condo
Sub Type Condominium
Listing Status Sold
Purchase Type For Sale
Square Footage 1,193 sqft
Price per Sqft $226
Subdivision Rosewood Village Condo
MLS Listing ID 60246894
Sold Date 09/14/23
Style 1 Story
Bedrooms 2
Full Baths 2
Abv Grd Liv Area 1,193
Year Built 2003
Annual Tax Amount $3,771
Property Description
Welcome home to this 2 Bedroom, 2 Bathroom End Unit Condo in desirable Rosewood Village. Enter through your attached garage or cute front door and head up to your bright, single level living space that is almost 1,200 sq ft in size. Your spacious, open concept living room features loads of natural light, a gas fireplace, and a sliding glass door leading to your composite decking balcony. Cook in your galley kitchen while interacting with people sitting at your breakfast bar. Do laundry in-unit right next to your large primary suite and go just a short distance to put your clothes away in your walk-in closet. Both bedrooms have a connected full bathroom with attractive colors and vanities. Other bonuses include new luxury vinyl flooring, new A/C unit, ample guest parking, elegant fixtures, and beautiful vaulted ceilings throughout. HOA fee includes cable and internet, water, trash, exterior maintenance, snow removal and lawn maintenance, as well as access to walking trails, a clubhouse, fitness center, and pool. Plus, your pets are welcome! Conveniently located close to the expressways, Ann Arbor, Saline, and Ypsilanti. Pittsfield Twp taxes with Ann Arbor Public Schools. Call today for your own personal tour!
Location
State MI
County Washtenaw
Area Pittsfield Twp (81011)
Interior
Interior Features Cable/Internet Avail., DSL Available
Hot Water Gas
Heating Forced Air
Cooling Central A/C
Fireplaces Type Gas Fireplace, LivRoom Fireplace
Appliance Dishwasher, Disposal, Dryer, Microwave, Range/Oven, Refrigerator, Washer
Exterior
Parking Features Attached Garage, Electric in Garage, Gar Door Opener, Side Loading Garage, Direct Access
Garage Spaces 1.0
Garage Description 14 x 21
Amenities Available Club House, Exercise/Facility Room, Laundry Facility
Garage Yes
Building
Story 1 Story
Foundation Slab
Water Public Water
Architectural Style Ranch
Structure Type Brick,Vinyl Siding
Schools
School District Ann Arbor Public Schools
Others
HOA Fee Include Maintenance Grounds,Snow Removal,Trash Removal,Water,Cable Included,Club House Included,Maintenance Structure,Sewer
Ownership Private
Assessment Amount $21
Energy Description Natural Gas
Acceptable Financing Conventional
Listing Terms Conventional
Financing Cash,Conventional,FHA,VA
Pets Allowed Cats Allowed, Dogs Allowed
Read Less

Provided through IDX via MiRealSource. Courtesy of MiRealSource Shareholder. Copyright MiRealSource.
Bought with Century 21 Affiliated
GET MORE INFORMATION





