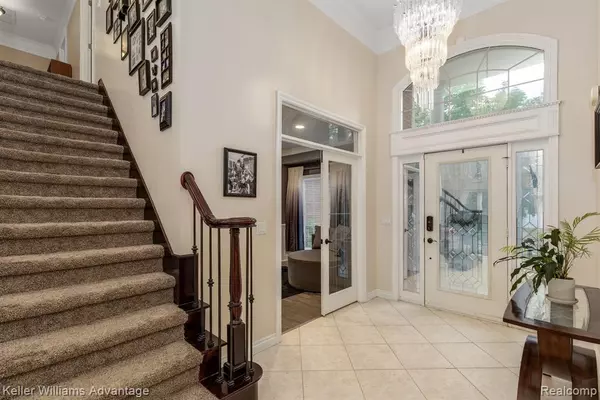For more information regarding the value of a property, please contact us for a free consultation.
47521 MALBURG WAY Drive Macomb, MI 48044 3051
Want to know what your home might be worth? Contact us for a FREE valuation!

Our team is ready to help you sell your home for the highest possible price ASAP
Key Details
Sold Price $520,100
Property Type Single Family Home
Sub Type Single Family
Listing Status Sold
Purchase Type For Sale
Square Footage 3,075 sqft
Price per Sqft $169
Subdivision Woodberry Estates Condo #560
MLS Listing ID 60246825
Sold Date 09/15/23
Style 2 Story
Bedrooms 4
Full Baths 2
Half Baths 2
Abv Grd Liv Area 3,075
Year Built 2000
Annual Tax Amount $7,581
Lot Size 9,583 Sqft
Acres 0.22
Lot Dimensions 75.00 x 132.00
Property Description
Sophisticated styling with all the amenities. This home possesses modern and uniform upgrades throughout that is the perfect blend of technology and convenience. You will be amazed by the features you can control from simple voice commands, but there are also options like smartphone diagnostic capabilities for appliances and more. Kitchen boasts 42†cabinets, large island, and granite counters/backsplash, and recessed lights. The primary suite on the main level features dual walk-in closets, and large attached bath with double sinks, shower, and soaker style jetted tub. Enjoy lots of extra living space in the finished basement which features a wet bar, large entertainment space, half bathroom, and ample storage. In the backyard you are surrounded by mature arborvitaes and gorgeous landscaping for maximum relaxation and privacy as you enjoy the inground heated pool or expansive patio. Pool heater, filter, pump was replaced 4 years ago. Other updates include a new furnace, central air, and sod. The seller has priced the home fairly for a quick sale. Schedule your showing today before it’s gone!
Location
State MI
County Macomb
Area Macomb Twp (50008)
Rooms
Basement Finished
Interior
Interior Features Cable/Internet Avail., DSL Available, Spa/Jetted Tub, Wet Bar/Bar
Hot Water Gas
Heating Forced Air
Cooling Attic Fan, Ceiling Fan(s), Central A/C
Fireplaces Type Gas Fireplace, LivRoom Fireplace
Appliance Dishwasher, Disposal, Dryer, Microwave, Range/Oven, Refrigerator, Washer
Exterior
Parking Features Attached Garage, Electric in Garage, Gar Door Opener, Side Loading Garage, Direct Access
Garage Spaces 2.0
Garage Description 25x20
Garage Yes
Building
Story 2 Story
Foundation Basement
Water Public Water
Architectural Style Cape Cod
Structure Type Brick,Wood
Schools
School District Chippewa Valley Schools
Others
Ownership Private
Energy Description Natural Gas
Acceptable Financing Conventional
Listing Terms Conventional
Financing Cash,Conventional,FHA,VA
Read Less

Provided through IDX via MiRealSource. Courtesy of MiRealSource Shareholder. Copyright MiRealSource.
Bought with EXP Realty LLC
GET MORE INFORMATION





