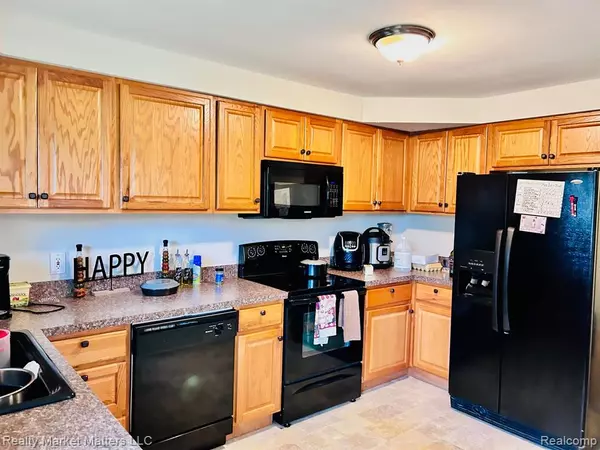For more information regarding the value of a property, please contact us for a free consultation.
4437 OHEREN Street Burton, MI 48529 1807
Want to know what your home might be worth? Contact us for a FREE valuation!

Our team is ready to help you sell your home for the highest possible price ASAP
Key Details
Sold Price $204,000
Property Type Single Family Home
Sub Type Single Family
Listing Status Sold
Purchase Type For Sale
Square Footage 1,354 sqft
Price per Sqft $150
Subdivision Killarney Park No 3
MLS Listing ID 60228248
Sold Date 09/11/23
Style 1 Story
Bedrooms 3
Full Baths 1
Abv Grd Liv Area 1,354
Year Built 1956
Annual Tax Amount $4,505
Lot Size 0.550 Acres
Acres 0.55
Lot Dimensions 120.00 x 200.00
Property Description
Welcome to your new home in this highly sought-after neighborhood, where homes like this rarely become available on the market. This three-bedroom ranch with a spacious 20 x 24 attached garage, remodeled kitchen, formal dining area and full basement is a true gem. The large living room features a wood-burning fireplace and ample windows that invite natural light and provide picturesque views of the outdoors. A second fireplace awaits in the basement, offering additional comfort and coziness. The fenced-in backyard and enclosed sunroom provide spaces for outdoor enjoyment and entertaining. Situated on a cul-de-sac road, this brick ranch home offers a sense of exclusivity and privacy. Convenience is key, this home is located minutes from Grand Blanc, 475 and I69. With the stores and restaurants on Saginaw St in Grand Blanc just 2.5 miles away. The association maintains and provides exclusive resident access to the pristine private pond and park nestled within the picturesque subdivision. Contact us today to schedule a viewing and experience the exceptional lifestyle this property has to offer.
Location
State MI
County Genesee
Area Burton (25018)
Rooms
Basement Partially Finished
Interior
Hot Water Gas
Heating Forced Air
Cooling Ceiling Fan(s), Central A/C
Fireplaces Type Basement Fireplace, LivRoom Fireplace, Natural Fireplace
Appliance Dishwasher, Dryer, Microwave, Range/Oven, Refrigerator, Washer
Exterior
Parking Features Attached Garage, Electric in Garage, Gar Door Opener
Garage Spaces 2.0
Garage Description 20X24
Garage Yes
Building
Story 1 Story
Foundation Basement
Water Private Well
Architectural Style Ranch
Structure Type Brick,Vinyl Siding
Schools
School District Atherton Comm School District
Others
Ownership Private
Assessment Amount $161
Energy Description Natural Gas
Acceptable Financing Conventional
Listing Terms Conventional
Financing Cash,Conventional,FHA,VA
Read Less

Provided through IDX via MiRealSource. Courtesy of MiRealSource Shareholder. Copyright MiRealSource.
Bought with Realty Market Matters LLC




