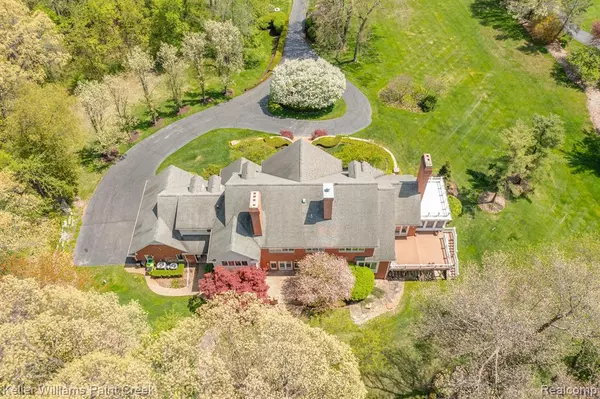For more information regarding the value of a property, please contact us for a free consultation.
5394 ABBEY Road Rochester, MI 48306 2403
Want to know what your home might be worth? Contact us for a FREE valuation!

Our team is ready to help you sell your home for the highest possible price ASAP
Key Details
Sold Price $1,100,000
Property Type Single Family Home
Sub Type Single Family
Listing Status Sold
Purchase Type For Sale
Square Footage 5,480 sqft
Price per Sqft $200
Subdivision Deer Creek Estates Occpn 544
MLS Listing ID 60221422
Sold Date 09/20/23
Style 2 Story
Bedrooms 4
Full Baths 4
Half Baths 2
Abv Grd Liv Area 5,480
Year Built 1991
Annual Tax Amount $13,018
Lot Size 2.300 Acres
Acres 2.3
Lot Dimensions 213x269x217x270
Property Description
Welcome to your dream home located in one of the most coveted gated communities in Oakland Township - Deer Creek Estates. This true estate property that sits high on 2.3 acres, built by the renowned D.W. Krane, boasts incredible craftsmanship and features that will take your breath away. As you step inside, you will be greeted by stunning hand plastered crown moldings that exude elegance and sophistication. A grand circular stairway which connects all levels of living space. The custom woodwork throughout the home adds to the luxurious feel, creating a warm and welcoming ambiance. One of the Main floor's standout features is the beautiful sunroom, where you can bask in the natural light while enjoying your morning coffee or relaxing with a book. Gourmet kitchen with spacious island and breakfast area. Whether you're working out, enjoying a movie night with family and friends, or simply basking in the sunroom, this home is sure to impress. Don't miss out on the opportunity to own this incredible property with over 8,640 Sq. Ft. of custom design, one of the most exclusive communities in Oakland Township. Contact us today to schedule a private tour and see for yourself why this home is the epitome of luxury living.
Location
State MI
County Oakland
Area Oakland Twp (63101)
Rooms
Basement Finished, Walk Out
Interior
Interior Features DSL Available, Wet Bar/Bar
Hot Water Gas
Heating Forced Air
Cooling Ceiling Fan(s), Central A/C
Fireplaces Type Basement Fireplace, FamRoom Fireplace, Primary Bedroom Fireplace
Appliance Dishwasher, Disposal, Dryer, Microwave, Washer
Exterior
Parking Features Attached Garage, Gar Door Opener, Side Loading Garage
Garage Spaces 3.0
Garage Yes
Building
Story 2 Story
Foundation Basement
Water Private Well
Architectural Style Colonial
Structure Type Brick
Schools
School District Rochester Community School District
Others
Ownership Private
Energy Description Natural Gas
Acceptable Financing Conventional
Listing Terms Conventional
Financing Cash,Conventional
Read Less

Provided through IDX via MiRealSource. Courtesy of MiRealSource Shareholder. Copyright MiRealSource.
Bought with EXP Realty LLC
GET MORE INFORMATION





