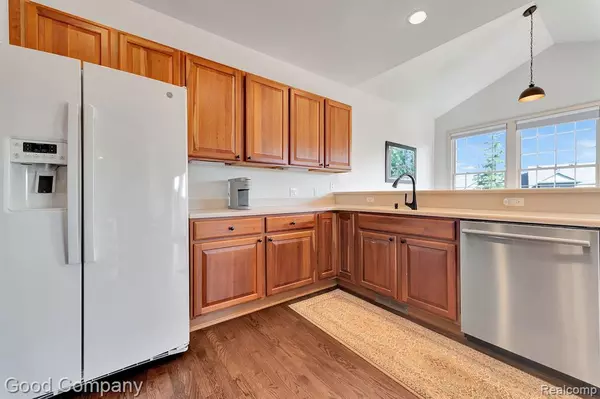For more information regarding the value of a property, please contact us for a free consultation.
44457 Birchwood Court Northville, MI 48168 4409
Want to know what your home might be worth? Contact us for a FREE valuation!

Our team is ready to help you sell your home for the highest possible price ASAP
Key Details
Sold Price $541,000
Property Type Condo
Sub Type Condominium
Listing Status Sold
Purchase Type For Sale
Square Footage 1,967 sqft
Price per Sqft $275
Subdivision Replat No 1 Of Wayne County Condo Sub Plan No 622
MLS Listing ID 60252205
Sold Date 09/22/23
Style 1 Story
Bedrooms 2
Full Baths 2
Abv Grd Liv Area 1,967
Year Built 2002
Annual Tax Amount $6,568
Property Description
Make no mistake, this single level ranch condo has all the comfort of ranch living with the benefit of multi-level views! Luxury Condo Living in Northville doesn't get much better than this! This 2 bedroom, 2 full bath ranch condo with study/den space includes a walkout lower level ready to finish. The first impression of the unit is a refined and updated look - delivered by the recently refinished deep coffee color oak floors, and custom millwork in the main living areas that includes picture frame trim, crown molding, door transom detail, chair rail, and mantle at fireplace surround. Open and bright cherry kitchen includes updated Bosch, Samsung and Bertazzoni appliances, solid surface countertops, breakfast bar, and dining area with vaulted ceiling. Primary suite with vaulted ceiling, south facing views, and an updated en suite bath with new shower surround and shower door. All hardware in home has been updated including faucets, door handles, hinges and lighting - to present an updated and timeless look. Additional updates include a renovated 2nd full bath and landscaping in the front yard by English Gardens. Custom window treatments throughout including bottom/up - top/down blinds in the great room, dining room and 2nd bedroom. Rear deck with stair access to the lower yard has views to the south and west, and includes a custom Marygrove awning with remote. Laundry room on the main level with granite countertop acts as a refined service entrance just inside the garage. Absolutely ready to move in - and enjoy. Super clean - right down to the duct cleaning! A real pleasure to see!
Location
State MI
County Wayne
Area Northville Twp (82011)
Rooms
Basement Walk Out, Unfinished
Interior
Interior Features DSL Available, Spa/Jetted Tub
Hot Water Gas
Heating Forced Air
Cooling Ceiling Fan(s), Central A/C
Fireplaces Type Gas Fireplace, Grt Rm Fireplace
Appliance Dishwasher, Disposal, Dryer, Range/Oven, Refrigerator, Washer
Exterior
Parking Features Attached Garage, Electric in Garage, Gar Door Opener, Direct Access
Garage Spaces 2.0
Garage Description 21 x 21
Amenities Available Private Entry
Garage Yes
Building
Story 1 Story
Foundation Basement
Water Public Water
Architectural Style Ranch
Structure Type Brick
Schools
School District Northville Public Schools
Others
HOA Fee Include Maintenance Grounds,Snow Removal,Maintenance Structure
Ownership Private
Energy Description Natural Gas
Acceptable Financing Cash
Listing Terms Cash
Financing Cash,Conventional
Pets Allowed Number Limit, Size Limit
Read Less

Provided through IDX via MiRealSource. Courtesy of MiRealSource Shareholder. Copyright MiRealSource.
Bought with RE/MAX Classic




