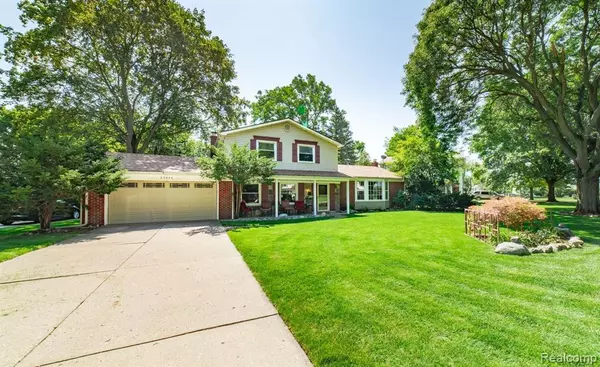For more information regarding the value of a property, please contact us for a free consultation.
29644 COLONY CIRCLE Drive Farmington Hills, MI 48334 1916
Want to know what your home might be worth? Contact us for a FREE valuation!

Our team is ready to help you sell your home for the highest possible price ASAP
Key Details
Sold Price $435,000
Property Type Single Family Home
Sub Type Single Family
Listing Status Sold
Purchase Type For Sale
Square Footage 2,444 sqft
Price per Sqft $177
Subdivision Canterbury Commons No 1
MLS Listing ID 60248333
Sold Date 09/29/23
Style 2 Story
Bedrooms 3
Full Baths 2
Half Baths 1
Abv Grd Liv Area 2,444
Year Built 1966
Annual Tax Amount $4,536
Lot Size 10,454 Sqft
Acres 0.24
Lot Dimensions 105.00 x 100.00
Property Description
Located in the highly desirable Canterbury Commons subdivision and served by Farmington Public Schools, this modern, fully updated & meticulously maintained home will serve as your quiet oasis while still providing all the conveniences of living in the metro area. The beauty of this property will immediately be evident as you “take-in†the lush grounds and attractive landscaping. The rear of the home overlooks an expansive greenspace providing nature views and privacy as you enjoy utilizing your three-season room. Additionally, the common grounds of the HOA offer walking trails and playscapes. Nature abounds here!! Not only does this home provide tranquility, it also provides modern functionality as it features a large first floor office (or 4th bedroom), a first floor laundry and an oversized half-bath. The modern, open floor plan connects the eat-in kitchen (featuring granite countertops and modern appliances & finishes) to several rooms (1) to the family room (where you can enjoy the natural fireplace with marble surround), (2) the dining room and (3) the living room. Several elongated sightlines within & outside the home give it a contemporary, expansive feel!! This home functions exceptionally well in day-to-day life and while entertaining!! The second floor features three bedrooms & two full baths, with the larger primary bedroom providing a walk-in closet & a custom primary bath shower. The finished basement offers a pub/game room with wet bar as well as a second family-room. The roof was new in 2019, the electrical service was updated in 2020 (including a whole home surge protector & underground service line), the boiler mechanicals were updated in 2019 and the central air conditioning, which is a second mechanical system, has been well maintained. This house offers it all: Location, tranquility, functionality, beauty inside & out, a contemporary feel and it is 100% in move-in condition!!! You don’t find this type of opportunity often!!! It is a must s
Location
State MI
County Oakland
Area Farmington Hills (63231)
Rooms
Basement Finished
Interior
Interior Features Cable/Internet Avail., Wet Bar/Bar
Hot Water Gas
Heating Baseboard, Hot Water
Cooling Attic Fan, Central A/C
Fireplaces Type FamRoom Fireplace, Natural Fireplace
Appliance Dishwasher, Disposal, Microwave, Range/Oven, Refrigerator
Exterior
Parking Features Attached Garage, Electric in Garage, Gar Door Opener, Direct Access
Garage Spaces 2.0
Garage Yes
Building
Story 2 Story
Foundation Basement
Water Public Water
Architectural Style Colonial
Structure Type Brick,Vinyl Siding
Schools
School District Farmington Public School District
Others
HOA Fee Include Maintenance Grounds
Ownership Private
Assessment Amount $64
Energy Description Natural Gas
Acceptable Financing Conventional
Listing Terms Conventional
Financing Cash,Conventional,FHA,VA
Read Less

Provided through IDX via MiRealSource. Courtesy of MiRealSource Shareholder. Copyright MiRealSource.
Bought with Caldera Real Estate Group




