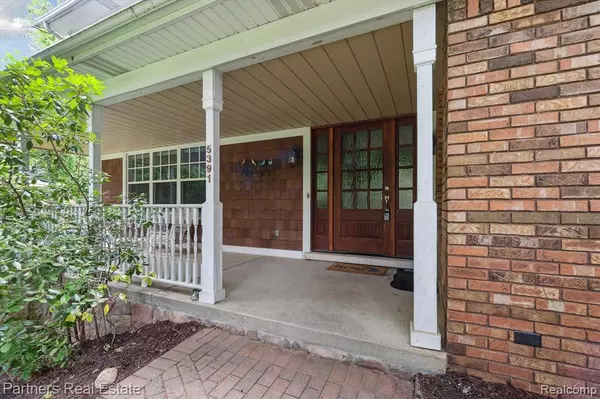For more information regarding the value of a property, please contact us for a free consultation.
5391 Mountain Road Brighton, MI 48116 9735
Want to know what your home might be worth? Contact us for a FREE valuation!

Our team is ready to help you sell your home for the highest possible price ASAP
Key Details
Sold Price $445,000
Property Type Single Family Home
Sub Type Single Family
Listing Status Sold
Purchase Type For Sale
Square Footage 2,426 sqft
Price per Sqft $183
Subdivision Mystic Lake Hills Sub
MLS Listing ID 60239438
Sold Date 10/02/23
Style 2 Story
Bedrooms 4
Full Baths 2
Half Baths 1
Abv Grd Liv Area 2,426
Year Built 1976
Annual Tax Amount $4,426
Lot Size 1.130 Acres
Acres 1.13
Lot Dimensions 160.00 x 307.00
Property Description
Perched on a hill, this stately brick home sits on 1.13 acres in the highly desirable Mystic Lake Hills sub. Hidden in the trees, you can relax on the covered front porch and enjoy the quiet peaceful sounds of nature. As you enter, an elegant foyer greets you. To the right is an office, that could also be the 5th bedroom. To the left is the beautiful formal living room boasting Brazilian cherry hardwood floors. It flows into the light filled dining room. Heading into the eat-in kitchen, you'll enjoy the stainless steel appliances and patio doors leading out to the back deck. The family room has brand new LVP flooring and a large wood-burning fireplace for those chilly nights. The large 1st floor laundry room leads out to the 2 car attached garage and would be the perfect place for a mudroom. The updated half bath rounds out the main floor. All four bedrooms and two full bathrooms are on the second floor. The main bath has been updated and has a deep tub, dual sinks, huge linen closet and lots of cabinet storage for all the things. The primary bedroom has room for a king sized bedroom set and has a large walk in closet and en suite bathroom with a fresh coat of white paint. The finished walkout basement has a kitchenette with beautiful cabinets, bar seating, pendant lights and a sink. The basement is plumbed for a 4th bathroom. The multilevel back deck overlooks the large, private backyard. You're surrounded by trees, wildlife and greenery and will forget you're in a sub. Easy access to Brighton State Rec Area with 39 miles of trails. Brighton schools and low Genoa Twp taxes. Updates include dryer, water softener, water heater, flooring and paint. Immediate occupancy. 1 year homebuyer's warranty included.
Location
State MI
County Livingston
Area Genoa Twp (47005)
Rooms
Basement Finished, Walk Out
Interior
Interior Features DSL Available, Wet Bar/Bar
Hot Water Gas
Heating Forced Air
Cooling Central A/C
Fireplaces Type FamRoom Fireplace, Natural Fireplace
Appliance Dishwasher, Disposal, Dryer, Microwave, Range/Oven, Refrigerator, Washer
Exterior
Parking Features Attached Garage, Electric in Garage, Gar Door Opener, Side Loading Garage, Direct Access
Garage Spaces 2.0
Garage Description 23x19
Garage Yes
Building
Story 2 Story
Foundation Basement
Water Private Well
Architectural Style Colonial
Structure Type Brick,Cedar,Stone,Vinyl Siding
Schools
School District Brighton Area Schools
Others
Ownership Private
Assessment Amount $160
Energy Description Natural Gas,Wood
Acceptable Financing Conventional
Listing Terms Conventional
Financing Cash,Conventional
Read Less

Provided through IDX via MiRealSource. Courtesy of MiRealSource Shareholder. Copyright MiRealSource.
Bought with Griffith Realty




