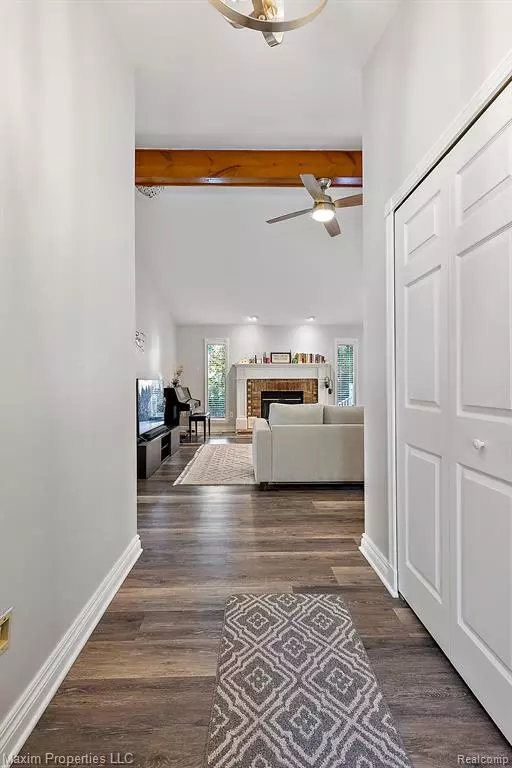For more information regarding the value of a property, please contact us for a free consultation.
46170 MEADOWVIEW Drive Shelby Twp, MI 48317 4142
Want to know what your home might be worth? Contact us for a FREE valuation!

Our team is ready to help you sell your home for the highest possible price ASAP
Key Details
Sold Price $425,000
Property Type Single Family Home
Sub Type Single Family
Listing Status Sold
Purchase Type For Sale
Square Footage 1,473 sqft
Price per Sqft $288
Subdivision Springhill
MLS Listing ID 60257164
Sold Date 10/03/23
Style 1 Story
Bedrooms 3
Full Baths 2
Half Baths 1
Abv Grd Liv Area 1,473
Year Built 1991
Annual Tax Amount $3,411
Lot Size 7,840 Sqft
Acres 0.18
Lot Dimensions 63.00 x 130.00
Property Description
Welcome to this beautifully renovated ranch, located in the prestigious Spring Hill sub with Utica schools! An inviting entrance traverses into a beautifully remodeled custom kitchen featuring a spectacular oversized quartz island highlighted with a farmhouse sink. Stainless steel appliances complement a gorgeous subway tile backsplash and even more quartz countertops for prepping. This open floor concept transitions seamlessly into the great room boasting vaulted ceilings, a beautiful brick fireplace with a custom mantle and an abundance of natural light. Luxurious vinyl plank flooring throughout provides warmth and comfort. A large primary bedroom with a spacious WIC and access to a second deck leading to a premium lot with a fenced yard. Enjoy the convenience of first-floor laundry. A Fully remodeled basement provides comfortable additional living space with full bath, wet bar, family room and exercise area. A door disguised as a bookcase leads to a large hidden room with a private bath and unlimited possibilities. This home is warm and inviting and will provide many priceless memories for its next owner. Located near shopping, major freeways and the amazing Stoney Creek Metro Park for biking, hiking and many more activities for you!
Location
State MI
County Macomb
Area Shelby Twp (50007)
Rooms
Basement Finished
Interior
Heating Forced Air
Cooling Central A/C
Fireplaces Type Gas Fireplace, Grt Rm Fireplace
Exterior
Parking Features Attached Garage
Garage Spaces 2.0
Garage Yes
Building
Story 1 Story
Foundation Basement
Water Public Water
Architectural Style Ranch
Structure Type Brick,Wood
Schools
School District Utica Community Schools
Others
HOA Fee Include Maintenance Grounds,Snow Removal
Ownership Private
Energy Description Natural Gas
Acceptable Financing Cash
Listing Terms Cash
Financing Cash,Conventional
Read Less

Provided through IDX via MiRealSource. Courtesy of MiRealSource Shareholder. Copyright MiRealSource.
Bought with Five Star Real Estate-Commerce




