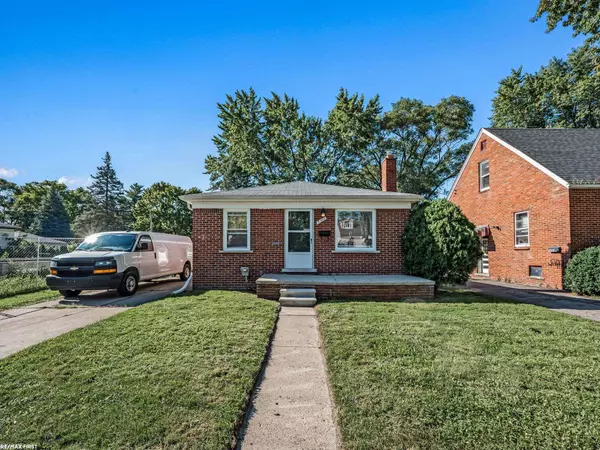For more information regarding the value of a property, please contact us for a free consultation.
8386 Dale Avenue Center Line, MI 48015
Want to know what your home might be worth? Contact us for a FREE valuation!

Our team is ready to help you sell your home for the highest possible price ASAP
Key Details
Sold Price $170,000
Property Type Single Family Home
Sub Type Single Family
Listing Status Sold
Purchase Type For Sale
Square Footage 792 sqft
Price per Sqft $214
Subdivision Hh Renshaw'S Centerline
MLS Listing ID 50120410
Sold Date 10/05/23
Style 1 Story
Bedrooms 2
Full Baths 1
Abv Grd Liv Area 792
Year Built 1955
Annual Tax Amount $1,848
Tax Year 2022
Lot Size 7,840 Sqft
Acres 0.18
Lot Dimensions 45x175
Property Description
Highest and best offers due 8/31 at 9am. Situated on a spacious, fenced lot, this charming brick ranch is a true gem! Inside, you'll find plenty of updates, starting with the recently renovated kitchen that comes equipped with sleek cabinets, butcher block countertops, a deep sink, and stainless steel appliances. The dining and living rooms both feature rustic accent walls, complementing the hardwood floors and fresh paint throughout. Additional updates include recessed lighting, updated electrical, a newer furnace, newer window treatments, and new garage siding. The remodeled basement has new flooring, walls, lighting, steelwork accents, and a bar, which set the stage for the perfect entertainment space. Outside, the expansive yard offers plenty of space for gardening, play, and relaxation. Located just moments from 696, yet tucked away which provides convenience while maintaining a peaceful sense of seclusion!
Location
State MI
County Macomb
Area Center Line (50024)
Zoning Residential
Rooms
Basement Finished, Sump Pump
Interior
Interior Features Cable/Internet Avail., Ceramic Floors, Hardwood Floors, Sump Pump, Window Treatment(s)
Hot Water Gas
Heating Forced Air
Cooling Ceiling Fan(s)
Appliance Dishwasher, Dryer, Microwave, Range/Oven, Refrigerator, Washer
Exterior
Parking Features Detached Garage
Garage Spaces 1.5
Garage Yes
Building
Story 1 Story
Foundation Basement
Water Public Water
Architectural Style Ranch
Structure Type Brick
Schools
School District Center Line Public Schools
Others
Ownership Private
SqFt Source Public Records
Energy Description Natural Gas
Acceptable Financing Conventional
Listing Terms Conventional
Financing Cash,Conventional,FHA
Read Less

Provided through IDX via MiRealSource. Courtesy of MiRealSource Shareholder. Copyright MiRealSource.
Bought with EXP Realty LLC




