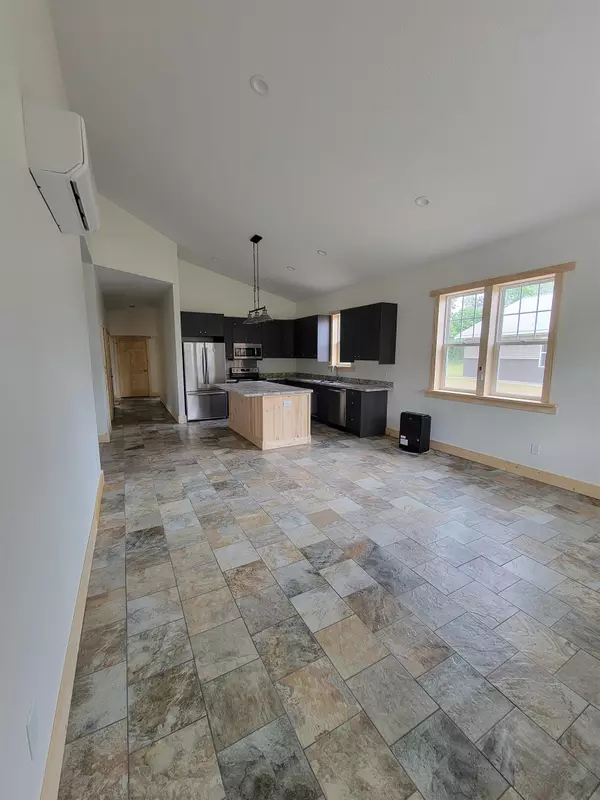For more information regarding the value of a property, please contact us for a free consultation.
285 Cayo Buckley, MI 49620
Want to know what your home might be worth? Contact us for a FREE valuation!

Our team is ready to help you sell your home for the highest possible price ASAP
Key Details
Sold Price $279,000
Property Type Single Family Home
Sub Type Single Family
Listing Status Sold
Purchase Type For Sale
Square Footage 1,260 sqft
Price per Sqft $221
Subdivision Tabinoon Village
MLS Listing ID 80008989
Sold Date 10/17/23
Style 1 Story
Bedrooms 3
Full Baths 1
Half Baths 1
Abv Grd Liv Area 1,260
Year Built 2023
Lot Size 0.400 Acres
Acres 0.4
Lot Dimensions 72x212
Property Description
To be completed 2023!! Quality craftsmanship and pride shine through in this countryside ranch home. Located in a quiet Buckley neighborhood, you'll walk into a beautiful open living and kitchen area boasting ceramic flooring, stainless steel appliances and a spacious kitchen. Tons of soft closing cabinets, workspace and storage will please any cook in this home! Walk on to discover the AMAZING primary bedroom which has a wood-lined walk-in closet. Each bedroom has its own mini-split so each occupant can control the temperature to their perfect comfort level. Don't forget to explore the spacious laundry area and the finished, insulated two car garage. Close enough to the city to be convenient but far enough away to be peaceful. This home is currently under construction and all information should be verified by buyers and/or buyer's agent. Interior photos are from a previous project by this builder and are a great representation of the finishes on this new build. Information is collected from third parties and is deemed reliable but should be verified by your due diligence process.
Location
State MI
County Wexford
Area Hanover Twp (83008)
Zoning Residential
Interior
Interior Features Walk-In Closet
Hot Water Electric
Heating Heat Pump(s)
Cooling Heat Pump(s)
Appliance Dishwasher, Dryer, Microwave, Range/Oven, Refrigerator, Washer
Exterior
Parking Features Detached Garage
Garage Spaces 2.0
Garage Description 24x24
Garage Yes
Building
Story 1 Story
Foundation Slab
Water Public Water
Architectural Style Ranch
Structure Type Vinyl Siding
Schools
School District Buckley Comm School District
Others
Ownership Private
Energy Description Natural Gas
Acceptable Financing Conventional
Listing Terms Conventional
Financing Cash,Conventional,FHA,Rural Development,MIStateHsDevAuthority
Read Less

Provided through IDX via MiRealSource. Courtesy of MiRealSource Shareholder. Copyright MiRealSource.
Bought with Coldwell Banker Schmidt-522
GET MORE INFORMATION





