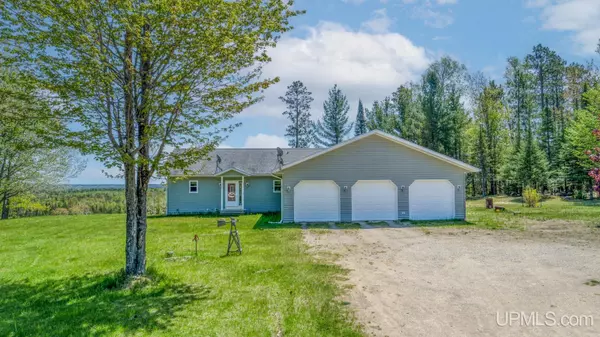For more information regarding the value of a property, please contact us for a free consultation.
10406 Breezey R.22 Lane Rapid River, MI 49878
Want to know what your home might be worth? Contact us for a FREE valuation!

Our team is ready to help you sell your home for the highest possible price ASAP
Key Details
Sold Price $325,000
Property Type Single Family Home
Sub Type Single Family
Listing Status Sold
Purchase Type For Sale
Square Footage 1,496 sqft
Price per Sqft $217
Subdivision Na
MLS Listing ID 50105199
Sold Date 10/26/23
Style 1 Story
Bedrooms 3
Full Baths 2
Half Baths 1
Abv Grd Liv Area 1,496
Year Built 2000
Annual Tax Amount $1,783
Tax Year 2021
Lot Size 1.640 Acres
Acres 1.64
Lot Dimensions Irregular
Property Description
Wake up and enjoy your morning coffee with beautiful sunrise views and Lake Michigan off in the distance. The home contains three beds, two and a half baths and is just over 2,700sq feet! This home is at the end of a private road with Brampton Township taxes. It also sits on 1.64 acres on the bluff edge where you also connect to state land and can enjoy the wildlife in your yard. Walking through the home you don't need to worry about cold feet.. there are heated floors throughout! The living room has large windows that bring in a lot of natural light and warms up the living room quite well! This home is great for entertaining! The main level contains the kitchen, sunroom, primary bedroom, laundry area, large living room and two bathrooms. Heading to the lower level there are 2 bedrooms, a bathroom, family room, storage area and utility room. You can walk right out of your basement and relax on the patio! The home has a central vacuum system, air exchange unit, Mitsubishi heat & AC unit, 3 car attached garage, and a shed in the yard. All appliances included. Listed under appraised value! Schedule a showing today!
Location
State MI
County Delta
Area Brampton Twp (21005)
Zoning Residential
Rooms
Basement Block, Egress/Daylight Windows, Walk Out
Interior
Interior Features 9 ft + Ceilings, Cathedral/Vaulted Ceiling, Window Treatment(s)
Hot Water Electric
Heating Wall Heat, Boiler, Radiant Floor
Cooling Ceiling Fan(s), Wall/Window A/C
Appliance Central Vacuum, Dishwasher, Disposal, Dryer, Microwave, Range/Oven, Refrigerator, Washer, Water Softener - Owned
Exterior
Parking Features Attached Garage
Garage Spaces 3.0
Garage Description 30x36
Garage Yes
Building
Story 1 Story
Foundation Basement
Water Private Well, Drilled Well
Architectural Style Traditional
Structure Type Vinyl Siding
Schools
School District Gladstone Area Schools
Others
Ownership Private
Energy Description Electric,LP/Propane Gas
Acceptable Financing Conventional
Listing Terms Conventional
Financing Cash,Conventional
Read Less

Provided through IDX via MiRealSource. Courtesy of MiRealSource Shareholder. Copyright MiRealSource.
Bought with KEY REALTY DELTA COUNTY LLC




