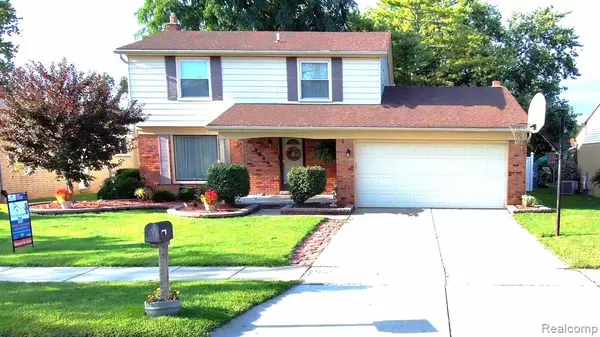For more information regarding the value of a property, please contact us for a free consultation.
3864 PARE Lane Trenton, MI 48183 4530
Want to know what your home might be worth? Contact us for a FREE valuation!

Our team is ready to help you sell your home for the highest possible price ASAP
Key Details
Sold Price $275,000
Property Type Single Family Home
Sub Type Single Family
Listing Status Sold
Purchase Type For Sale
Square Footage 1,732 sqft
Price per Sqft $158
Subdivision Trenton Meadows Sub No 2
MLS Listing ID 60249620
Sold Date 10/26/23
Style 2 Story
Bedrooms 4
Full Baths 2
Half Baths 1
Abv Grd Liv Area 1,732
Year Built 1977
Annual Tax Amount $4,160
Lot Size 7,405 Sqft
Acres 0.17
Lot Dimensions 60.00 x 121.00
Property Description
Discover your next chapter in a home that feels like you. This delightful four-bedroom home seamlessly blends style and comfort, providing ample room for your family's needs. The open-concept kitchen with a cozy nook and the formal dining area flow effortlessly into the inviting family room, anchored by a natural fireplace - a perfect setting for cozy gatherings. Cooking enthusiasts will adore the updated kitchen, while the dining spaces, both the nook and the formal area, are perfect for shared meals. Descend into the spacious finished basement, where a stone brick archway adds character and charm. This versatile area offers endless possibilities, from a cozy entertainment hub to a home gym or play area. Laundry facilities and ample storage enhance the basement's functionality. For your peace of mind, this home comes with a standard one-year warranty. Leaf Guard on second story, Roof insulation , and several Wallside windows 2016. Outdoors, a multi-layer wood deck beckons relaxation, overlooking the expansive backyard. Complete with a shed for storage, this outdoor haven is tailor-made for family enjoyment.
Location
State MI
County Wayne
Area Trenton (82182)
Rooms
Basement Partially Finished
Interior
Heating Forced Air
Cooling Ceiling Fan(s), Central A/C
Fireplaces Type FamRoom Fireplace
Appliance Dishwasher, Range/Oven
Exterior
Parking Features Attached Garage
Garage Spaces 2.0
Garage Description 20x20
Garage Yes
Building
Story 2 Story
Foundation Basement
Water Public Water
Architectural Style Colonial
Structure Type Aluminum,Brick,Cinder Block
Schools
School District Trenton Public Schools
Others
Ownership Private
Assessment Amount $3
Energy Description Natural Gas
Acceptable Financing Conventional
Listing Terms Conventional
Financing Cash,Conventional,FHA,VA
Read Less

Provided through IDX via MiRealSource. Courtesy of MiRealSource Shareholder. Copyright MiRealSource.
Bought with Real Broker LLC Dearborn Hgts




