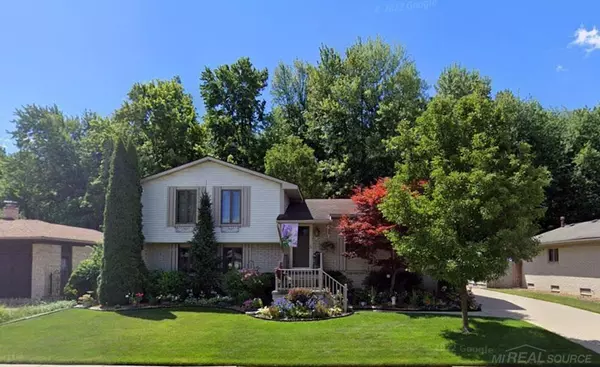For more information regarding the value of a property, please contact us for a free consultation.
19394 Ingram Drive Clinton Township, MI 48038
Want to know what your home might be worth? Contact us for a FREE valuation!

Our team is ready to help you sell your home for the highest possible price ASAP
Key Details
Sold Price $334,000
Property Type Single Family Home
Sub Type Single Family
Listing Status Sold
Purchase Type For Sale
Square Footage 1,847 sqft
Price per Sqft $180
Subdivision North Winds
MLS Listing ID 50113132
Sold Date 07/28/23
Style Quad-Level
Bedrooms 3
Full Baths 2
Abv Grd Liv Area 1,847
Year Built 1974
Annual Tax Amount $4,673
Tax Year 2022
Lot Size 8,712 Sqft
Acres 0.2
Lot Dimensions 70x125
Property Description
Beautifully maintained home with so many great features! Situated deep in the sub on a private lush lot. Backs to a wooded area. New carpet in bedrooms, hardwood floors in living room and family room, Fireplace, quality Anderson windows thru- out, New Anderson doorwall, new hot water heat (2021), New front door, New cooktop, Newer stainless steel appliances! Wonderful large kitchen with granite counter tops, extensive cupboards and counter space. Extended family room a panoramic view. White marble fireplace and wet bar. ceramic tile foyer. Both bathrooms are modern design with ceramic tile. Nice ceiling fans, glass block windows. Finished basement with an additional 4' cement crawl - great for storage. Multi-level wood deck. Large 2.5 car garage, Exterior generator plug to easily power the whole house in case of outages. Walking distance to Township Library & Civic Center Grounds, dog park & baseball fields. Must See Home! Too many features to list.
Location
State MI
County Macomb
Area Clinton Twp (50011)
Zoning Residential
Rooms
Basement Finished, Poured
Interior
Interior Features Ceramic Floors, Hardwood Floors, Wet Bar/Bar, Window Treatment(s)
Hot Water Gas
Heating Forced Air
Cooling Ceiling Fan(s), Central A/C
Fireplaces Type FamRoom Fireplace, Fireplace Insert
Appliance Dishwasher, Disposal, Dryer, Range/Oven, Refrigerator, Washer
Exterior
Parking Features Detached Garage
Garage Spaces 2.5
Garage Description 24 x 24
Garage Yes
Building
Story Quad-Level
Foundation Basement, Crawl
Water Public Water
Architectural Style Split Level
Structure Type Brick
Schools
School District Chippewa Valley Schools
Others
Ownership Private
SqFt Source Assessors Data
Energy Description Natural Gas
Acceptable Financing Conventional
Listing Terms Conventional
Financing Cash,Conventional
Read Less

Provided through IDX via MiRealSource. Courtesy of MiRealSource Shareholder. Copyright MiRealSource.
Bought with Christianna Real Estate




