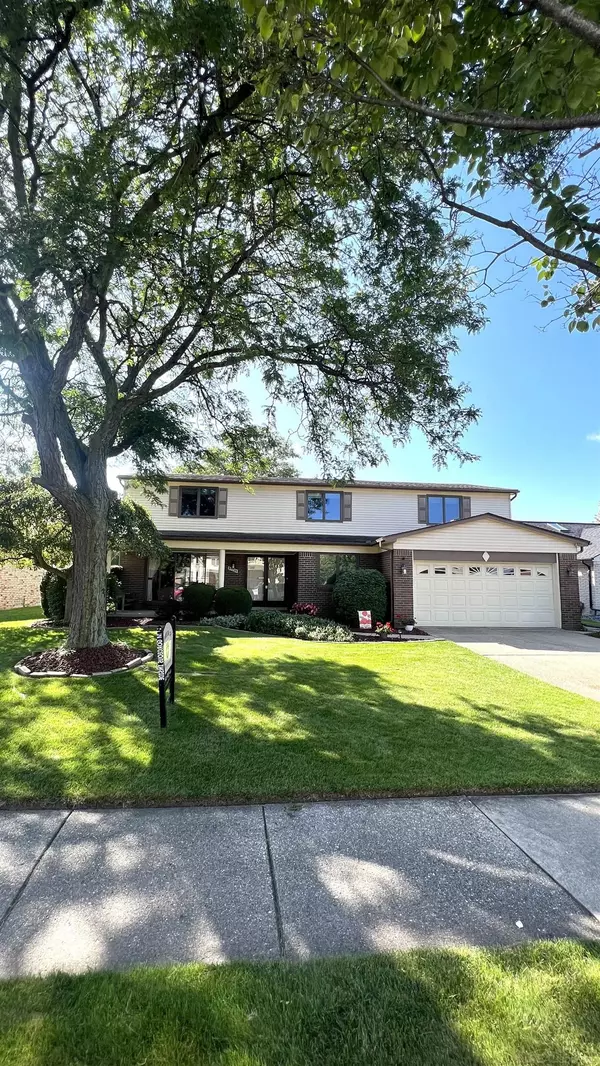For more information regarding the value of a property, please contact us for a free consultation.
40318 LaGrange Drive Sterling Heights, MI 48313
Want to know what your home might be worth? Contact us for a FREE valuation!

Our team is ready to help you sell your home for the highest possible price ASAP
Key Details
Sold Price $415,000
Property Type Single Family Home
Sub Type Single Family
Listing Status Sold
Purchase Type For Sale
Square Footage 2,768 sqft
Price per Sqft $149
Subdivision Abbington Sub 1
MLS Listing ID 50117930
Sold Date 10/27/23
Style 2 Story
Bedrooms 4
Full Baths 3
Abv Grd Liv Area 2,768
Year Built 1981
Annual Tax Amount $4,205
Lot Size 8,276 Sqft
Acres 0.19
Lot Dimensions 70x123
Property Description
BEST PRICED HOME PER SQ FT IN STERLING HEIGHTS. Large home ready for the next family! This spacious, clean 2768 sq ft. 4 bedrooms, 3 FULL baths home offers a feeling of functionality, warmth, and privacy. Main floor features LR, den/office, kitchen with LOTS of cabinets and storage, large pull out pantry shelves, eating area in kitchen, formal dining room, family room with natural fireplace, first floor laundry room and full bath with shower. The upper level offers 4 large bedrooms, large closets, and two baths. The huge primary includes a spacious walk-in closet, and private full bath with shower. PARTIALY FINISHED Basement offers room for your storage, gathering or fitness needs, and also offers two possible bedrooms with closets. Relax outside on the deck with gas BBQ hook up, or on the newly renovated pool deck that surrounds the 16x32 pool. Deck has a fold up ladder for safety, and the privacy fence around the yard provides extra security. Shed provides storage in addition to the attached 2 car garage. Updates include UPDATED Anderson windows throughout, new furnace, A/C, humidifier, programmable thermostat, new ceramic tile in kitchen and foyer floor, engineered hardwood floor in family room and dining room. New roof in 2013, all baths partially updated with new sinks, vanities, faucets, and paint. Recent colonial closed sale on Comparable homes in sub receltley closed at 442k and 475K smaller square footage .
Location
State MI
County Macomb
Area Sterling Heights (50012)
Zoning Residential
Rooms
Basement Full, Poured
Interior
Interior Features Cable/Internet Avail., Cathedral/Vaulted Ceiling, Ceramic Floors, Hardwood Floors
Hot Water Gas
Heating Forced Air
Cooling Central A/C
Fireplaces Type Gas Fireplace
Appliance Dishwasher, Dryer, Humidifier, Refrigerator, Washer
Exterior
Parking Features Attached Garage, Electric in Garage, Gar Door Opener
Garage Spaces 2.0
Garage Description 440 sq ft
Amenities Available Sidewalks
Garage Yes
Building
Story 2 Story
Foundation Basement
Water Public Water
Architectural Style Colonial
Structure Type Brick
Schools
School District Utica Community Schools
Others
Ownership Private
SqFt Source Public Records
Energy Description Natural Gas
Acceptable Financing Conventional
Listing Terms Conventional
Financing Cash,Conventional
Read Less

Provided through IDX via MiRealSource. Courtesy of MiRealSource Shareholder. Copyright MiRealSource.
Bought with EXP Realty LLC




