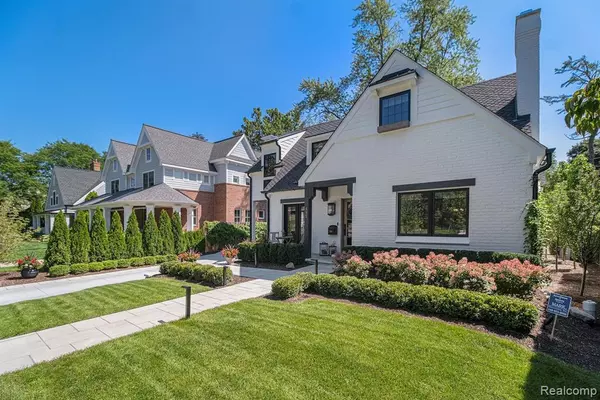For more information regarding the value of a property, please contact us for a free consultation.
895 HARMON Street Birmingham, MI 48009 1332
Want to know what your home might be worth? Contact us for a FREE valuation!

Our team is ready to help you sell your home for the highest possible price ASAP
Key Details
Sold Price $1,900,000
Property Type Single Family Home
Sub Type Single Family
Listing Status Sold
Purchase Type For Sale
Square Footage 2,900 sqft
Price per Sqft $655
Subdivision Randall Add
MLS Listing ID 60247557
Sold Date 11/06/23
Style 1 1/2 Story
Bedrooms 5
Full Baths 3
Half Baths 1
Abv Grd Liv Area 2,900
Year Built 1937
Annual Tax Amount $11,688
Lot Size 8,712 Sqft
Acres 0.2
Lot Dimensions 56.00 x 150.00
Property Description
Charming Tudor with first floor primary suite just steps from Quarton Lake and downtown Birmingham shops & restaurants. Completely rebuilt in 2023 with thoughtful design/addition by Kevin Hart & Associates, this home's original character shines again and is enhanced with updated finishes. Inside, the large great room serves dual purpose for entertaining with space for living and dining. Gourmet kitchen features Omega cabinetry, quartz & butcher block countertops, and Bertazonni appliance package. Primary suite includes cathedral ceilings, anchored by linear fireplace and marble bathroom with oversized shower and heated floors. Upstairs, a flexible space with tall ceilings and electric fireplace can be used as a cozy family room or 4th bedroom, with access to a dramatic 4-season floating glass room, currently used as a bourbon tasting space. Home includes extensive use of bead board/tongue and groove details, rift-sawn white oak flooring and wood beam accents, many restored original and salvaged leaded glass windows and doors, solid core doors, bamboo Roman shades, designer lighting package, premium plumbing fixture package, 4 fireplaces, custom closet built-ins, 1st floor laundry/mud entry, off-season closet in finished basement, multi-zone HVAC, new sewer line, upgraded 200 Amp elec. service, prep for EV car charger, & more. Outside, enjoy the professionally-landscaped yard from the 2nd floor sun deck or under the large covered rear loggia/porch with gas BBQ hook-up, an outdoor gas fireplace, & tranquil fountain. Bonus in-law quarters located above the heated garage with kitchenette, full bath, and space for bedroom/sitting room. Sale includes: video doorbell, Built-in Sonos speakers, hot tub, shed, exterior fountain, kitchen appliances (fridge, range, hood, dishwasher, microwave, wine fridge). Sale excludes: treadmill, free-standing Sonos speakers, all TVs (wall mounts to remain), fridge in Bourbon room, basement freezer, bar fridge in garage apartment, washer, dryer, BBQ grille, & front dog statues.
Location
State MI
County Oakland
Area Birmingham (63192)
Rooms
Basement Partially Finished
Interior
Interior Features Cable/Internet Avail., DSL Available
Hot Water Gas
Heating Forced Air
Cooling Ceiling Fan(s), Central A/C
Fireplaces Type Gas Fireplace, Grt Rm Fireplace, Primary Bedroom Fireplace
Appliance Dishwasher, Disposal, Microwave, Range/Oven, Refrigerator
Exterior
Parking Features Detached Garage, Electric in Garage, Heated Garage
Garage Spaces 2.0
Garage Yes
Building
Story 1 1/2 Story
Foundation Basement, Crawl
Water Public Water
Architectural Style Tudor
Structure Type Brick
Schools
School District Birmingham City School District
Others
Ownership Private
Energy Description Natural Gas
Acceptable Financing Conventional
Listing Terms Conventional
Financing Cash,Conventional
Read Less

Provided through IDX via MiRealSource. Courtesy of MiRealSource Shareholder. Copyright MiRealSource.
Bought with Signature Sotheby's International Realty Bham




