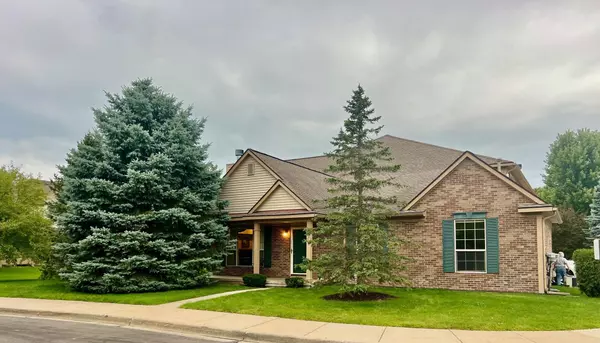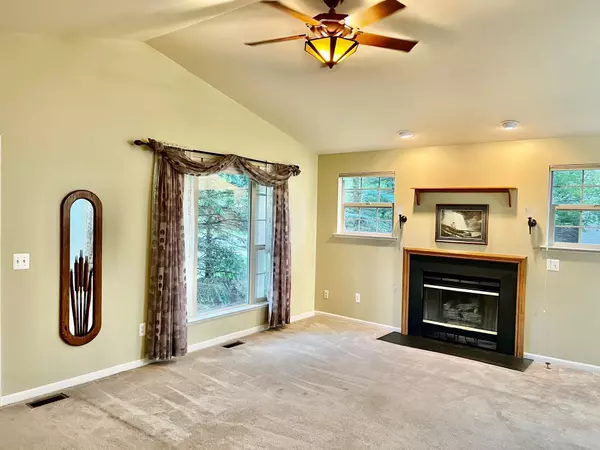For more information regarding the value of a property, please contact us for a free consultation.
4234 Stonebridge Drive Holly, MI 48442
Want to know what your home might be worth? Contact us for a FREE valuation!

Our team is ready to help you sell your home for the highest possible price ASAP
Key Details
Sold Price $180,000
Property Type Condo
Sub Type Condominium
Listing Status Sold
Purchase Type For Sale
Square Footage 1,080 sqft
Price per Sqft $166
Subdivision Stonebridge
MLS Listing ID 50119241
Sold Date 11/13/23
Style Condo/Ranch 1st Flr
Bedrooms 2
Full Baths 2
Abv Grd Liv Area 1,080
Year Built 2004
Annual Tax Amount $1,228
Property Description
Well maintained end unit ranch condo with vaulted ceilings, a gaslit fireplace in the living room, a primary suite with a walk-in closet, an attached 1 car garage and a full basement which can be finished for twice the living space (already has an egress window and is rough plumbed for a third bathroom). Mature pine trees offer privacy on your covered porch and a small patio is perfect for al fresco dining right off of the kitchen. HOA is $268 per month. SELLER IS OFFERING A $3,000 BUYER CREDIT AT CLOSING TOWARD NEW FLOORING/PAINT or other upgrades with an agreeable offer!
Location
State MI
County Oakland
Area Holly (63265)
Zoning Residential
Rooms
Basement Egress/Daylight Windows, Poured, Other (Basement), Unfinished
Interior
Interior Features Cable/Internet Avail., Cathedral/Vaulted Ceiling, Ceramic Floors, Hardwood Floors, Sump Pump, Walk-In Closet, Window Treatment(s)
Hot Water Gas
Heating Forced Air
Cooling Ceiling Fan(s), Central A/C
Fireplaces Type Gas Fireplace, LivRoom Fireplace
Appliance Dishwasher, Disposal, Dryer, Microwave, Range/Oven, Refrigerator, Washer
Exterior
Parking Features Attached Garage, Electric in Garage, Gar Door Opener
Garage Spaces 1.0
Garage Description 11 x 21
Amenities Available Grounds Maintenance, Park, Sidewalks, Street Lights, Pets-Allowed, Some Pet Restrictions
Garage Yes
Building
Story Condo/Ranch 1st Flr
Foundation Basement
Water Public Water
Architectural Style End Unit, Ranch, Traditional
Structure Type Brick,Vinyl Siding
Schools
School District Holly Area School District
Others
HOA Fee Include HOA,Maintenance Grounds,Maintenance Structure
Ownership Private
SqFt Source Public Records
Assessment Amount $896
Energy Description Natural Gas
Acceptable Financing Conventional
Listing Terms Conventional
Financing Cash,Conventional
Pets Allowed Number Limit
Read Less

Provided through IDX via MiRealSource. Courtesy of MiRealSource Shareholder. Copyright MiRealSource.
Bought with RE/MAX Select




