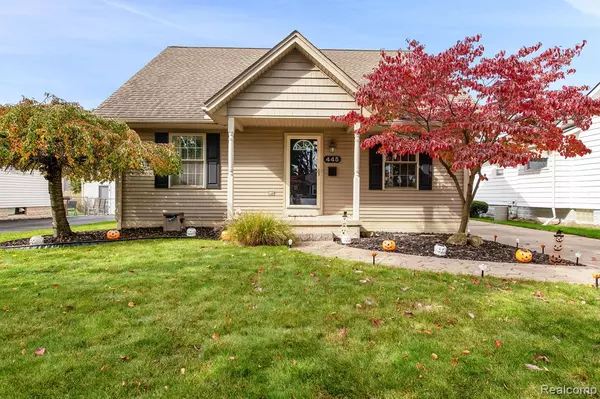For more information regarding the value of a property, please contact us for a free consultation.
445 BENTLEY Drive Monroe, MI 48162 3301
Want to know what your home might be worth? Contact us for a FREE valuation!

Our team is ready to help you sell your home for the highest possible price ASAP
Key Details
Sold Price $245,000
Property Type Single Family Home
Sub Type Single Family
Listing Status Sold
Purchase Type For Sale
Square Footage 1,442 sqft
Price per Sqft $169
Subdivision Telelm Place
MLS Listing ID 60266245
Sold Date 11/28/23
Style 2 Story
Bedrooms 3
Full Baths 2
Abv Grd Liv Area 1,442
Year Built 2004
Annual Tax Amount $3,516
Lot Size 6,098 Sqft
Acres 0.14
Lot Dimensions 48.00 x 129.00
Property Description
**OPEN HOUSE SATURDAY 10/28, 12-3PM** Are you looking for the PERFECT FAMILY HOME that is MOVE-IN READY with Appliances?! You've found it! Welcome to 445 Bentley Drive. Built in 2004, this 3-Bed, 2-Bath, Cape Cod home boasts almost 1,500 Sq Ft with OPEN CONCEPT Living Space, a Dedicated Dining Space, a MAIN FLOOR BEDROOM, MAIN FLOOR LAUNDRY, and GENEROUSLY SIZED BEDROOMS. Beautiful engineered wood laminate flooring throughout the main living space and hallways. Enjoy your updated kitchen featuring Maple Cabinets with Pull-Out Shelving, 2 Lazy Susans, a Large Pantry, Over/Under Cabinet Lighting, and Storage Galore! From your expansive Living Room, proceed upstairs to 2 more Bedrooms, another Full Bathroom, and Bonus Space(Closet/Vanity area, Office Space, etc). In the backyard, you will appreciate a full Privacy Fence, 2-Tiered Deck setup for Entertaining, and an Oversized Detached Garage with a 2nd Floor for Additional Storage or Rec/Hobby Room! Garage is plumbed for a Gas Heater. Recent updates include, Sump Pump(2018), Hot Water Tank(2019), Upstairs Bedroom renovations(2020), New Main Floor Light Fixtures and Paint(2022). All Appliances included, seller is willing to leave some other items, if any interest.
Location
State MI
County Monroe
Area Monroe (58026)
Rooms
Basement Unfinished
Interior
Hot Water Gas
Heating Forced Air
Cooling Ceiling Fan(s), Central A/C
Appliance Dishwasher, Disposal, Dryer, Microwave, Range/Oven, Refrigerator, Washer
Exterior
Parking Features Detached Garage
Garage Spaces 2.0
Garage Description 22x24
Garage Yes
Building
Story 2 Story
Foundation Basement
Water Public Water
Architectural Style Cape Cod
Structure Type Vinyl Siding
Schools
School District Monroe Public Schools
Others
Energy Description Natural Gas
Acceptable Financing Cash
Listing Terms Cash
Financing Cash,Conventional,FHA,VA
Read Less

Provided through IDX via MiRealSource. Courtesy of MiRealSource Shareholder. Copyright MiRealSource.
Bought with Real Estate One-Southgate




