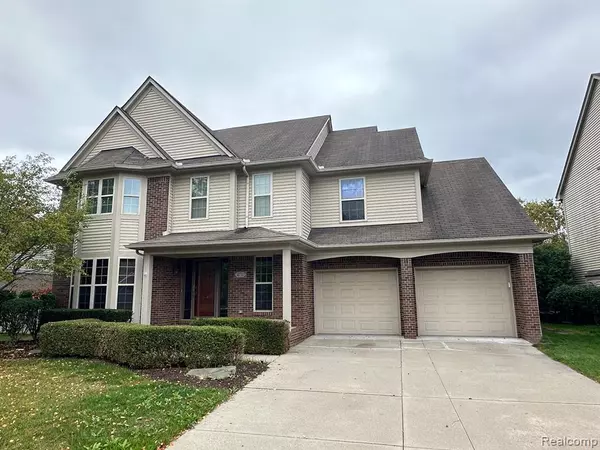For more information regarding the value of a property, please contact us for a free consultation.
38782 HAMPTON Court Harrison Twp, MI 48045 2268
Want to know what your home might be worth? Contact us for a FREE valuation!

Our team is ready to help you sell your home for the highest possible price ASAP
Key Details
Sold Price $430,000
Property Type Single Family Home
Sub Type Single Family
Listing Status Sold
Purchase Type For Sale
Square Footage 2,496 sqft
Price per Sqft $172
Subdivision Riverbend Park No 2
MLS Listing ID 60259938
Sold Date 11/17/23
Style 2 Story
Bedrooms 4
Full Baths 2
Half Baths 1
Abv Grd Liv Area 2,496
Year Built 2002
Annual Tax Amount $4,702
Lot Size 10,018 Sqft
Acres 0.23
Lot Dimensions 70.00 x 144.00
Property Description
SELLER IS WILLING TO BUY DOWN YOUR INTEREST RATE on This Beautifully & Immaculately Clean Ready to Move in 4 Large Bedrooms Colonial Home with 2 Attached Car Garage. Beautiful Great Room with Gas Fireplace. Very Spacious Kitchen with Granite Counter Tops. Refrigerator, Electric Range, Microwave, Dishwasher, Disposal and Built-In Wine Refrigerator. Stainless-Steel Appliances. Hardwood Floors. Second Floor Laundry Room with Complete Washer and Dryer Hook Up. Alarm System, In Ground Sprinkler System, Large Paver Brick Patio in Backyard. Mud Room off Garage Entry with Built In Bench and Coat Hangers. Close to Metro Beach and Lake St Clair are on your Doorstep. Perfect for all Boating Enthusiast. NEW ROOF HAS BEEN INSTALL ON THE PROPERTY.
Location
State MI
County Macomb
Area Harrison Twp (50015)
Rooms
Basement Partially Finished
Interior
Hot Water Gas
Heating Forced Air
Cooling Ceiling Fan(s), Central A/C
Fireplaces Type Gas Fireplace, Grt Rm Fireplace
Appliance Dishwasher, Disposal, Microwave, Range/Oven, Refrigerator
Exterior
Parking Features Attached Garage
Garage Spaces 2.0
Garage Description 20x21
Garage Yes
Building
Story 2 Story
Foundation Basement
Water Public Water
Architectural Style Colonial
Structure Type Vinyl Siding,Cinder Block
Schools
School District L'Anse Creuse Public Schools
Others
HOA Fee Include Snow Removal
Ownership Private
Energy Description Natural Gas
Acceptable Financing Conventional
Listing Terms Conventional
Financing Cash,Conventional,FHA
Read Less

Provided through IDX via MiRealSource. Courtesy of MiRealSource Shareholder. Copyright MiRealSource.
Bought with Coldwell Banker Realty




