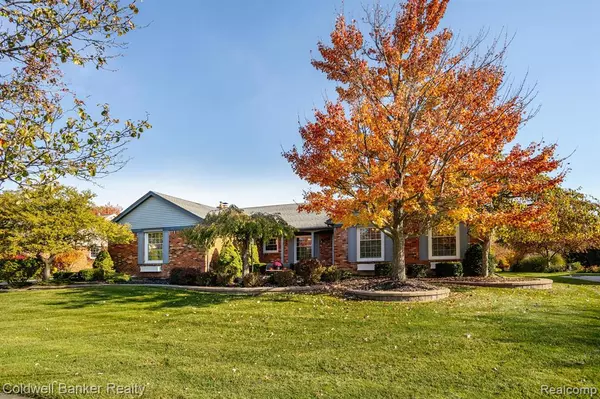For more information regarding the value of a property, please contact us for a free consultation.
9540 RED PINE Drive Plymouth, MI 48170 3269
Want to know what your home might be worth? Contact us for a FREE valuation!

Our team is ready to help you sell your home for the highest possible price ASAP
Key Details
Sold Price $565,000
Property Type Single Family Home
Sub Type Single Family
Listing Status Sold
Purchase Type For Sale
Square Footage 1,783 sqft
Price per Sqft $316
Subdivision Ridgewood Hills Sub No 2
MLS Listing ID 60266474
Sold Date 12/04/23
Style 1 Story
Bedrooms 3
Full Baths 3
Half Baths 1
Abv Grd Liv Area 1,783
Year Built 1985
Annual Tax Amount $6,135
Lot Size 0.290 Acres
Acres 0.29
Lot Dimensions 100.00 x 130.00
Property Description
Multiple Offers Received. Please submit all offers by 5PM Sunday (10/29). Welcome home to your beautiful ranch nestled in Ridgewood Hills subdivision. Located in Plymouth Township with a quick drive to Downtown Plymouth and easy access to major expressways. Large driveway and manicured landscaping greet you from the outside. Through the front door down the hallway to the right you will find three generous sized bedrooms including a primary bathroom and updated full bathroom (vanity 2021). The kitchen boasts tons of storage with dark natural cabinets, granite countertops and stainless steel appliances (dishwasher 2022, wall oven & microwave 2023, refrigerator 2020) . Relax in the cozy family room in front of the fireplace (updated 2017) and enjoy a movie or watch the leaves fall out the spacious doorwall. The open living room and dining room is large enough to entertain the entire family. Need more space? The lower level in this home is perfect for every occasion. The large open living space with a full second kitchen makes entertaining a breeze (carpet 2017). Two good sized storage rooms and a third full bath are also located downstairs. New HVAC 2021 and washer / dryer 2020.
Location
State MI
County Wayne
Area Plymouth Twp (82012)
Rooms
Basement Finished
Interior
Hot Water Gas
Heating Forced Air
Cooling Central A/C
Fireplaces Type Gas Fireplace, LivRoom Fireplace
Appliance Dishwasher, Disposal, Dryer, Microwave, Range/Oven, Refrigerator, Washer
Exterior
Parking Features Attached Garage, Electric in Garage, Gar Door Opener, Side Loading Garage
Garage Spaces 2.0
Garage Yes
Building
Story 1 Story
Foundation Basement
Water Public Water
Architectural Style Ranch
Structure Type Brick,Vinyl Siding
Schools
School District Plymouth Canton Comm Schools
Others
HOA Fee Include Snow Removal
Ownership Private
Energy Description Natural Gas
Acceptable Financing Conventional
Listing Terms Conventional
Financing Cash,Conventional
Read Less

Provided through IDX via MiRealSource. Courtesy of MiRealSource Shareholder. Copyright MiRealSource.
Bought with KW Professionals




